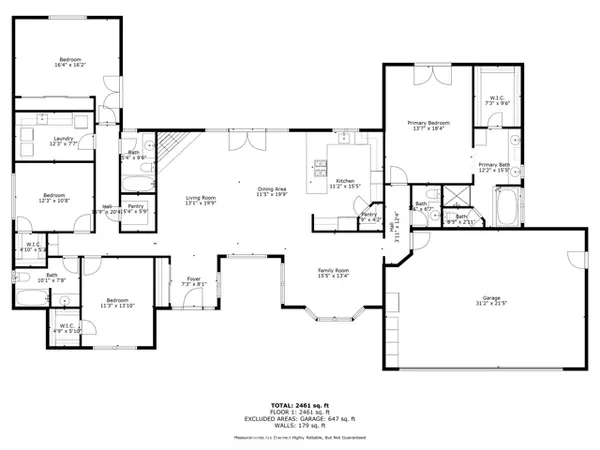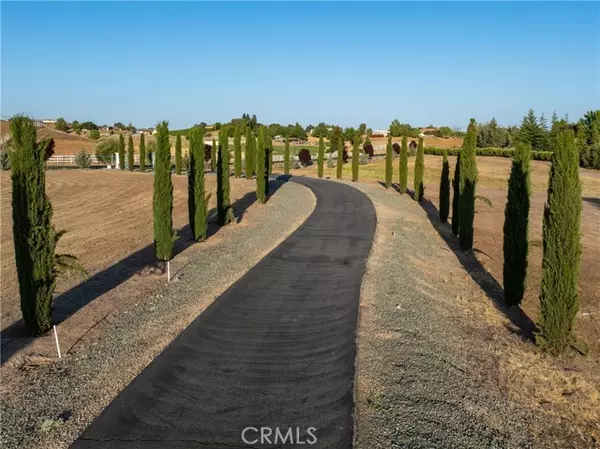Bought with Ty Christensen
For more information regarding the value of a property, please contact us for a free consultation.
5570 Rancho La Loma Linda DR Paso Robles, CA 93446
Want to know what your home might be worth? Contact us for a FREE valuation!

Our team is ready to help you sell your home for the highest possible price ASAP
Key Details
Sold Price $1,355,000
Property Type Single Family Home
Sub Type Single Family Home
Listing Status Sold
Purchase Type For Sale
Square Footage 2,457 sqft
Price per Sqft $551
MLS Listing ID CRNS25143586
Sold Date 11/13/25
Style Mediterranean
Bedrooms 4
Full Baths 3
Half Baths 1
HOA Fees $70/ann
Year Built 1998
Lot Size 10.130 Acres
Property Sub-Type Single Family Home
Source California Regional MLS
Property Description
Welcoming estate home on just over 10 nearly level acres in the coveted Rancho La Loma Linda community of Paso Robles, where comfort, functionality, and Central Coast living come together. Beyond the elegant automatic entry gate, a winding paved driveway lined with stately Italian cypress trees sets a grand tone, leading to a circular approach at the front entrance. Inside, the home features 4 bedrooms and 3.5 bathrooms, thoughtfully laid out to maximize light and flow, with durable light laminate flooring throughout. At the heart of the home is a beautifully remodeled kitchen with quartz countertops, stainless steel appliances including double ovens, and an open design that flows into the expansive living room highlighted by a cozy gas fireplace, perfect for gatherings and everyday living. Plantation shutters and solar tubes infuse timeless style and natural light, creating a warm, inviting ambiance. The serene primary suite offers a fully renovated bathroom with a custom walk-in shower, coordinating tub surround, and a spacious walk-in closet. Additional bedrooms provide flexibility for family, guests, or a dedicated office. Enhancing both convenience and versatility, the property includes an attached three-car garage and a detached two-car garage with a separate hobby room com
Location
State CA
County San Luis Obispo
Area Prse - Pr South 46-East 101
Zoning AG
Rooms
Dining Room Breakfast Bar, Formal Dining Room
Kitchen Dishwasher, Freezer, Garbage Disposal, Other, Oven - Double, Pantry, Refrigerator
Interior
Heating Forced Air, Propane
Cooling Central AC
Flooring Laminate
Fireplaces Type Living Room
Laundry Other, Washer, Dryer
Exterior
Parking Features Garage
Garage Spaces 5.0
Fence Other
Pool 31, None
Utilities Available Propane On Site
View Hills
Roof Type Concrete
Building
Lot Description Grade - Level
Story One Story
Foundation Concrete Slab
Sewer Septic Tank / Pump
Water Well, Hot Water, Water Softener
Architectural Style Mediterranean
Others
Tax ID 042191030
Read Less

© 2025 MLSListings Inc. All rights reserved.
GET MORE INFORMATION





