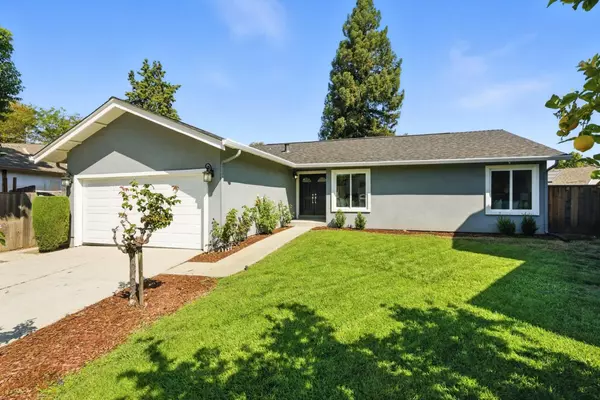Bought with Helen Castillo • Intero Real Estate Services
For more information regarding the value of a property, please contact us for a free consultation.
4284 Meg DR San Jose, CA 95136
Want to know what your home might be worth? Contact us for a FREE valuation!

Our team is ready to help you sell your home for the highest possible price ASAP
Key Details
Sold Price $1,350,000
Property Type Single Family Home
Sub Type Single Family Home
Listing Status Sold
Purchase Type For Sale
Square Footage 1,393 sqft
Price per Sqft $969
MLS Listing ID ML82020058
Sold Date 10/31/25
Bedrooms 3
Full Baths 2
Year Built 1969
Lot Size 7,410 Sqft
Property Sub-Type Single Family Home
Property Description
This 3BD/2BA residence offers a harmonious balance of comfort and modern living. Step into the inviting living room, where a brick fireplace stands at the corner. This cozy space is ideal for quiet evenings or social gatherings. To the left, the dining area and kitchen open seamlessly. The kitchen is filled with light, its sliding glass doors leading directly to a wooden deck. From here, the view opens to an expansive backyard, a versatile outdoor retreat. The private quarters of the residence are tucked away on the opposite side. The main bedroom is filled with natural light and features generous closet space, offering a serene environment for rest. Its ensuite bathroom is appointed with double sinks and contemporary finishes. Two additional bedrooms provide flexibility. A well-placed guest bathroom ensures ease and convenience. Every detail of this residence contributes to a sense of comfort and functionality, ready to be enjoyed in one of San Jose's welcoming neighborhoods.
Location
State CA
County Santa Clara
Area Blossom Valley
Zoning R1-8
Rooms
Family Room No Family Room
Dining Room Dining Area, Eat in Kitchen
Kitchen Dishwasher, Exhaust Fan, Garbage Disposal, Oven Range - Gas
Interior
Heating Forced Air, Gas
Cooling Central AC
Fireplaces Type Wood Burning
Laundry In Garage
Exterior
Parking Features Attached Garage
Garage Spaces 2.0
Fence Wood
Utilities Available Public Utilities
Roof Type Composition,Shingle
Building
Story 1
Foundation Post and Beam, Post and Pier
Sewer Sewer - Public
Water Public
Level or Stories 1
Others
Tax ID 462-09-033
Horse Property No
Special Listing Condition Not Applicable
Read Less

© 2025 MLSListings Inc. All rights reserved.
GET MORE INFORMATION



