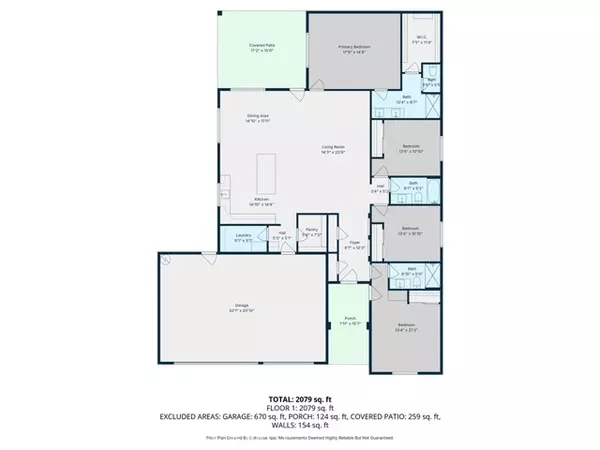Bought with Christine Schendel-Jean
For more information regarding the value of a property, please contact us for a free consultation.
1131 Mirage DR Barstow, CA 92311
Want to know what your home might be worth? Contact us for a FREE valuation!

Our team is ready to help you sell your home for the highest possible price ASAP
Key Details
Sold Price $510,000
Property Type Single Family Home
Sub Type Single Family Home
Listing Status Sold
Purchase Type For Sale
Square Footage 2,222 sqft
Price per Sqft $229
MLS Listing ID CRHD25198253
Sold Date 10/22/25
Bedrooms 4
Full Baths 3
Lot Size 10,742 Sqft
Property Sub-Type Single Family Home
Source California Regional MLS
Property Description
Brand New Construction Welcome to this beautifully nearly finished, brand-new 4-bedroom, 3-bathroom home, offering 2,222 square feet of modern comfort and thoughtful design. This floor plan includes two primary suites, making it ideal for multi-generational living, guest accommodations, or simply extra space and flexibility. Located on a desirable neighborhood with other recently sold new builds by the same trusted builder, this home is crafted with quality features and attention to detail. Inside, you'll find soaring ceilings, recessed lighting, and large windows that fill the home with natural light, creating a bright and airy atmosphere. The spacious kitchen is a true highlight, complete with quartz countertops, custom cabinetry, an oversized island with extra storage, an undermount sink, and a generously sized pantry-perfect for entertaining or everyday living. Each bedroom includes mirrored closet doors and ceiling fans for added comfort, while the indoor laundry room offers plenty of cabinetry and convenience. Step outside to your covered patio-an inviting space for morning coffee or evening gatherings. Additional highlights include: 3-car garage with full-size concrete driveway , Fully fenced backyard with RV parking, Landscaped front yard, All-electric home with paid-off
Location
State CA
County San Bernardino
Area Bstw - Barstow
Rooms
Dining Room Breakfast Bar, Other
Kitchen Pantry
Interior
Heating Central Forced Air, Electric
Cooling Central AC
Fireplaces Type None
Laundry In Laundry Room, Other, 9
Exterior
Parking Features Attached Garage, Garage, Other
Garage Spaces 3.0
Fence Wood
Pool 31, None
View Local/Neighborhood
Roof Type Tile
Building
Story One Story
Foundation Concrete Slab
Sewer Sewer Available
Water District - Public
Others
Tax ID 0183261580000
Special Listing Condition Not Applicable
Read Less

© 2025 MLSListings Inc. All rights reserved.
GET MORE INFORMATION





