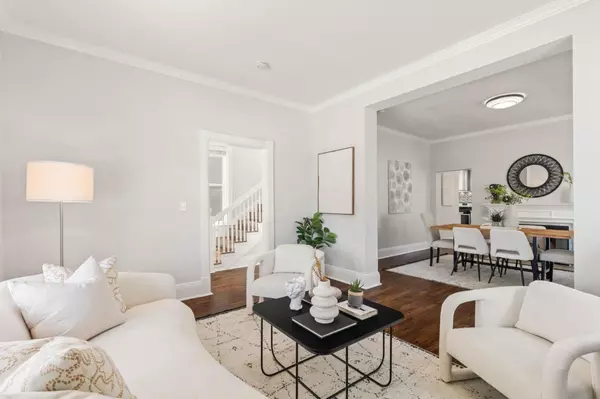Bought with Neen Martelino • Golden Gate Sotheby's International Realty
For more information regarding the value of a property, please contact us for a free consultation.
197 N 9th ST San Jose, CA 95112
Want to know what your home might be worth? Contact us for a FREE valuation!

Our team is ready to help you sell your home for the highest possible price ASAP
Key Details
Sold Price $1,058,000
Property Type Single Family Home
Sub Type Single Family Home
Listing Status Sold
Purchase Type For Sale
Square Footage 1,760 sqft
Price per Sqft $601
MLS Listing ID ML82021700
Sold Date 10/23/25
Style Victorian
Bedrooms 3
Full Baths 3
Year Built 1885
Lot Size 2,178 Sqft
Property Sub-Type Single Family Home
Property Description
Step into timeless elegance blended with modern comfort in this beautifully updated Victorian home in the heart of downtown San Jose. Soaring ceilings and freshly painted interior create an airy atmosphere, while rich hardwood floors bring warmth and character. A crisp white kitchen with updated appliances opens to a dining nook. The living areas are adaptable to meet a variety of needs: formal dining, media room, home office, or two separate living rooms.The thoughtfully designed floor plan includes 3 bedrooms and 3 bathrooms, including the convenience of a full bath on the main level. The generous main suite features an oversized shower and offers a private retreat after a busy day. New vanity light fixtures add contemporary style, complemented by the comfort of soft carpeting in the bedrooms. Main level laundry area ensures functionality, while the low-maintenance yard provides space to relax without the upkeep. Perfectly situated just moments from San Jose State University, SAP Center, San Pedro Square, and major commute routes, this home places you at the center of the city's vibrant energy. Whether enjoying a night out, heading to work, or returning to the comfort of your own stylish retreat, everything you need is right at your doorstep.
Location
State CA
County Santa Clara
Area Central San Jose
Zoning R3
Rooms
Family Room Separate Family Room
Dining Room Breakfast Nook, Dining Area
Interior
Heating Central Forced Air
Cooling Multi-Zone
Fireplaces Type Wood Burning
Laundry In Utility Room
Exterior
Parking Features Off-Street Parking
Utilities Available Public Utilities
Roof Type Shake
Building
Story 2
Foundation Crawl Space
Sewer Sewer - Public
Water Public
Level or Stories 2
Others
Tax ID 467-18-036
Horse Property No
Special Listing Condition Not Applicable
Read Less

© 2025 MLSListings Inc. All rights reserved.
GET MORE INFORMATION





