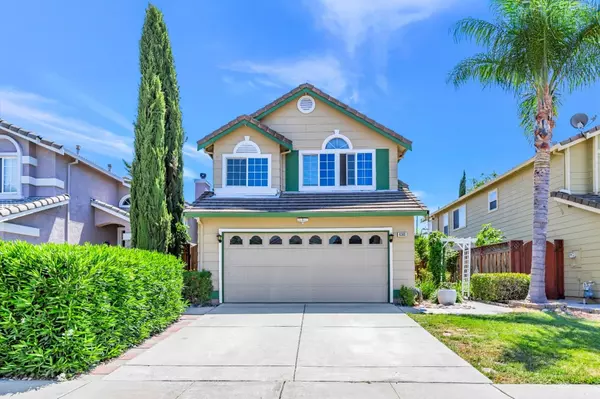Bought with Tramy Vo • Redfin
For more information regarding the value of a property, please contact us for a free consultation.
9360 Benbow DR Gilroy, CA 95020
Want to know what your home might be worth? Contact us for a FREE valuation!

Our team is ready to help you sell your home for the highest possible price ASAP
Key Details
Sold Price $985,000
Property Type Single Family Home
Sub Type Single Family Home
Listing Status Sold
Purchase Type For Sale
Square Footage 1,782 sqft
Price per Sqft $552
MLS Listing ID ML82009047
Sold Date 10/14/25
Bedrooms 3
Full Baths 2
Half Baths 1
Year Built 1997
Lot Size 4,240 Sqft
Property Sub-Type Single Family Home
Property Description
Welcome to 9360 Benbow Drive, a charming home nestled in the heart of Gilroy, CA. This delightful abode offers 1,782 square feet of modern comfort and style, perfect for those seeking both functionality and flair. Step inside to discover a spacious layout featuring 3 bedrooms and 2.5 bathrooms, designed for seamless living. The open-concept living area is graced with a cozy fireplaceideal for relaxing evenings or entertaining guests. The kitchen, boasting granite countertops and stainless steel appliances, is ready to inspire your culinary adventures. With air conditioning throughout, comfort is guaranteed year-round. Outside, the 4,240 square-foot lot provides a serene backdrop, complete with a garden area to indulge your green thumb. This homes vibrant atmosphere is complemented by its convenient location, allowing easy access to all that Gilroy has to offer. Don't miss the opportunity to make this personable, modern haven your own.
Location
State CA
County Santa Clara
Area Morgan Hill / Gilroy / San Martin
Zoning R1
Rooms
Family Room Separate Family Room
Dining Room Eat in Kitchen
Kitchen 220 Volt Outlet, Dishwasher, Garbage Disposal, Hookups - Gas, Microwave
Interior
Heating Central Forced Air
Cooling Central AC
Fireplaces Type Gas Burning
Laundry Gas Hookup
Exterior
Parking Features Attached Garage, Gate / Door Opener
Garage Spaces 2.0
Utilities Available Public Utilities
Roof Type Tile
Building
Story 2
Foundation Concrete Slab
Sewer Sewer - Public
Water Public
Level or Stories 2
Others
Tax ID 783-48-107
Horse Property No
Special Listing Condition Not Applicable
Read Less

© 2025 MLSListings Inc. All rights reserved.
GET MORE INFORMATION



