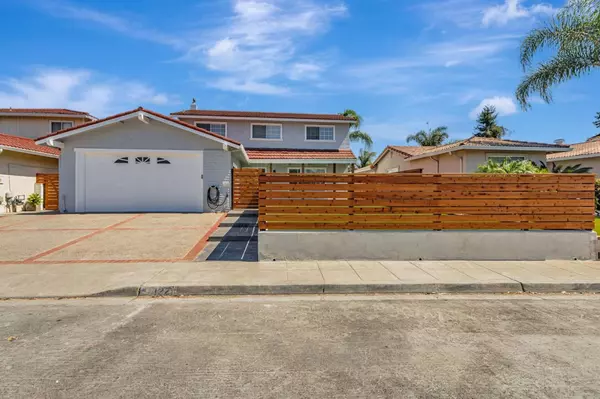Bought with Timothy Pupach • Timothy Pupach Properties
For more information regarding the value of a property, please contact us for a free consultation.
1228 Starlite DR Milpitas, CA 95035
Want to know what your home might be worth? Contact us for a FREE valuation!

Our team is ready to help you sell your home for the highest possible price ASAP
Key Details
Sold Price $2,010,000
Property Type Single Family Home
Sub Type Single Family Home
Listing Status Sold
Purchase Type For Sale
Square Footage 2,355 sqft
Price per Sqft $853
MLS Listing ID ML82020529
Sold Date 10/15/25
Bedrooms 4
Full Baths 2
Half Baths 1
HOA Fees $33/ann
HOA Y/N 1
Year Built 1970
Lot Size 5,610 Sqft
Property Sub-Type Single Family Home
Property Description
Welcome to this beautifully remodeled two-story home in the sought after Pines neighborhood of Milpitas. Its a must see charming 4 bedroom, 2.5 bath house offering a contemporary open style living space combining a modern look with comfort and convenience. Take advantage of the spacious interiors perfect for gatherings and entertaining. Delight in an all new kitchen, appliances, flooring, countertops, fixtures, doors, recessed lighting, new interior and exterior texturing and paint, dual pane windows and new fireplace. Appreciate top rated Milpitas high school and convenient access to 880 freeway, Bart Station and major tech hubs and shopping centers. You will need to see and experience the inside to appreciate all that this home's appeal.
Location
State CA
County Santa Clara
Area Milpitas
Building/Complex Name Starlite Pines
Zoning R16
Rooms
Family Room Separate Family Room
Dining Room Dining Area in Living Room
Kitchen Cooktop - Gas, Dishwasher, Exhaust Fan, Oven - Electric, Oven Range - Gas, Refrigerator
Interior
Heating Central Forced Air
Cooling Central AC
Flooring Vinyl / Linoleum
Fireplaces Type Family Room
Laundry Electricity Hookup (220V), In Garage
Exterior
Parking Features Attached Garage, Off-Street Parking, On Street
Garage Spaces 2.0
Fence Fenced Back, Fenced Front, Wood
Community Features Garden / Greenbelt / Trails
Utilities Available Public Utilities
Roof Type Tile
Building
Story 2
Foundation Concrete Perimeter
Sewer Sewer - Public
Water Public
Level or Stories 2
Others
HOA Fee Include Common Area Electricity,Insurance - Common Area,Maintenance - Common Area
Restrictions Age - No Restrictions
Tax ID 083-29-039
Horse Property No
Special Listing Condition Not Applicable
Read Less

© 2025 MLSListings Inc. All rights reserved.
GET MORE INFORMATION



