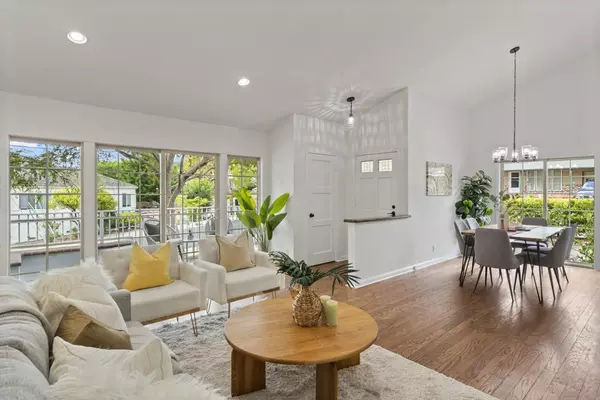Bought with RECIP • Out of Area Office
For more information regarding the value of a property, please contact us for a free consultation.
2929 Monterey ST San Mateo, CA 94403
Want to know what your home might be worth? Contact us for a FREE valuation!

Our team is ready to help you sell your home for the highest possible price ASAP
Key Details
Sold Price $2,250,000
Property Type Single Family Home
Sub Type Single Family Home
Listing Status Sold
Purchase Type For Sale
Square Footage 1,750 sqft
Price per Sqft $1,285
MLS Listing ID ML82021156
Sold Date 10/16/25
Bedrooms 3
Full Baths 3
Year Built 1947
Lot Size 5,462 Sqft
Property Sub-Type Single Family Home
Property Description
Light-filled and flexible, this corner-lot home in one of San Mateos favorite neighborhoods offers an open, adaptable layout. A flagstone path leads to a charming porch and blue front door. Inside, the open-concept living area features high ceilings and double-pane windows that create an airy, open feel, while glass sliders open to a raised flagstone patio for blissful indoor-outdoor living. The kitchen features warm maple cabinetry, large granite island with prep sink, stainless steel appliances including a 5-burner cooktop with hood, and a pantry. An adjacent family room with glass pocket doors makes an ideal office or 4th bedroom supported by a nearby full bath with a jetted tub. The primary suite is privately set apart with peek-a-boo Bay views, dual closets, and an ensuite with double vanity and a walk-in shower. Two additional bedrooms share a full bathroom. Outdoors enjoy a concrete patio bordered by lemon, guava & calamansi trees, and climbing roses. A 2-car garage with laundry, easy access to attic storage, and a tankless water heater round out the perks. Enjoy the San Mateo lifestyle, with nearby Beresford Park, Hillsdale Shopping Center and 25th Avenue shopping district, plus easy access for commuting via freeways and Caltrain, plus top schools.
Location
State CA
County San Mateo
Area San Mateo Terrace Etc.
Zoning R106
Rooms
Family Room Separate Family Room
Dining Room Dining Area
Kitchen Cooktop - Gas, Countertop - Granite, Dishwasher, Hood Over Range, Island with Sink, Microwave, Oven - Built-In, Pantry, Refrigerator
Interior
Heating Central Forced Air
Cooling None
Flooring Laminate, Tile
Laundry In Garage, Washer / Dryer
Exterior
Parking Features Attached Garage
Garage Spaces 2.0
Utilities Available Public Utilities
Roof Type Shingle
Building
Story 1
Foundation Crawl Space
Sewer Sewer - Public
Water Public
Level or Stories 1
Others
Tax ID 039-291-120
Horse Property No
Special Listing Condition Not Applicable
Read Less

© 2025 MLSListings Inc. All rights reserved.
GET MORE INFORMATION





