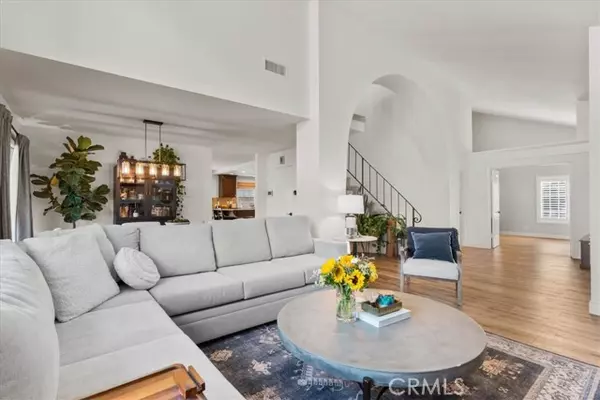Bought with Douglas Mitchell
For more information regarding the value of a property, please contact us for a free consultation.
1578 Brentwood AVE Upland, CA 91786
Want to know what your home might be worth? Contact us for a FREE valuation!

Our team is ready to help you sell your home for the highest possible price ASAP
Key Details
Sold Price $989,000
Property Type Single Family Home
Sub Type Single Family Home
Listing Status Sold
Purchase Type For Sale
Square Footage 2,584 sqft
Price per Sqft $382
MLS Listing ID CRCV25171296
Sold Date 10/15/25
Style Mediterranean
Bedrooms 4
Full Baths 2
Half Baths 1
Year Built 1977
Lot Size 7,750 Sqft
Property Sub-Type Single Family Home
Source California Regional MLS
Property Description
**Come see this beautifully remodeled two-story home in desirable North Upland**-perfect for a growing family and ready for immediate move-in. The first floor features a spacious living room with vaulted ceilings, a large picture window, and a cozy fireplace. You'll also find a formal dining room, a remodeled kitchen that opens to the breakfast nook and family room-complete with its own fireplace. There's also a large den/office that could serve as a fifth bedroom and a convenient half bath on the main level. Upstairs offers a spacious primary suite with a remodeled en suite bath, three additional large bedrooms, and a full hall bath. Upgrades include a custom front door, new luxury vinyl plank flooring, dual pane windows, plantation shutters, ceiling fans, and more. This home is close to award-winning schools, the Claremont Colleges, Ontario International Airport, and the 210 freeway. **Homes like this don't last-schedule your showing today before it's gone!**
Location
State CA
County San Bernardino
Area 690 - Upland
Zoning RS-7.5
Rooms
Family Room Separate Family Room, Other
Dining Room Breakfast Bar, Formal Dining Room
Kitchen Dishwasher, Garbage Disposal, Microwave, Oven Range - Gas, Oven Range - Built-In, Oven - Gas
Interior
Heating Forced Air, Gas, Central Forced Air
Cooling Central AC, Central Forced Air - Electric
Fireplaces Type Family Room, Gas Burning, Living Room
Laundry Gas Hookup, In Garage, 30
Exterior
Parking Features Garage, Gate / Door Opener, Other
Garage Spaces 2.0
Fence 2
Pool 31, None
Utilities Available Telephone - Not On Site
View Hills, Local/Neighborhood
Roof Type Tile
Building
Foundation Concrete Slab
Water Hot Water, District - Public
Architectural Style Mediterranean
Others
Tax ID 1006082050000
Special Listing Condition Not Applicable
Read Less

© 2025 MLSListings Inc. All rights reserved.
GET MORE INFORMATION





