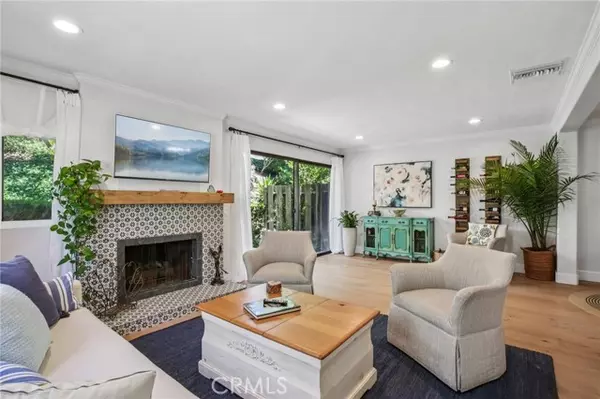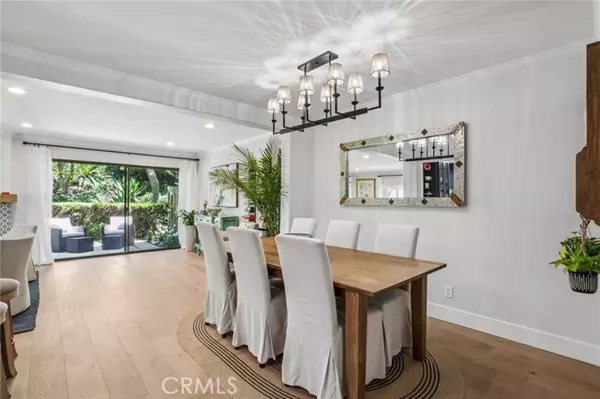Bought with Jonathon Trent
For more information regarding the value of a property, please contact us for a free consultation.
20 Seaview DR Rolling Hills Estates, CA 90274
Want to know what your home might be worth? Contact us for a FREE valuation!

Our team is ready to help you sell your home for the highest possible price ASAP
Key Details
Sold Price $1,230,000
Property Type Townhouse
Sub Type Townhouse
Listing Status Sold
Purchase Type For Sale
Square Footage 1,794 sqft
Price per Sqft $685
MLS Listing ID CRSB25172120
Sold Date 10/09/25
Bedrooms 2
Full Baths 2
Half Baths 1
HOA Fees $625/mo
Year Built 1973
Lot Size 0.536 Acres
Property Sub-Type Townhouse
Source California Regional MLS
Property Description
Fresh, Fun, and Full of Charm-This One's Got That "It" Factor. Welcome to 20 Seaview Drive N, where designer details meet laid-back luxury in one of Rolling Hills Estates' best-kept secrets: Seaview Villas. From the moment you step inside, this townhome is felt with warmth and charm-in all the best ways. The kitchen pops with inviting blue cabinetry, quartz counters, and two beautiful tile backsplashes. White oak wood floors run throughout, and the living room centers around a gas fireplace wrapped in a statement tile. Upstairs you'll find two spacious en-suite bedrooms with private balconies, plus an oversized loft with cathedral ceilings that's equal parts flex space with future potential. Need a third bedroom, home office, yoga zone, or media room? You've got options This end-unit home is tucked into the peaceful back side of the community, just a short stroll from the McBride Trailhead, offering miles of jaw-dropping ocean-view hikes and mountain biking. The HOA is filled with amenities including a sparkling pool and spa, fire pit, tennis court, and more. Additional upgrades include: brand new heat pump/cooling system, remodeled bathrooms, reimagined kitchen layout, re-landscaped stone patio, and fresh paint throughout. Bonus: private 2-car garage, upstairs laundry in unit, a
Location
State CA
County Los Angeles
Area 174 - Crest
Zoning RERPD6.8U*
Rooms
Family Room Other
Dining Room Breakfast Bar, Other
Kitchen Dishwasher, Hood Over Range, Other, Oven Range - Gas, Refrigerator
Interior
Heating Central Forced Air, Fireplace
Cooling Central AC, Heat Pump, Other
Fireplaces Type Gas Burning, Living Room
Laundry In Laundry Room, Upper Floor
Exterior
Parking Features Garage, Guest / Visitor Parking
Garage Spaces 2.0
Fence Wood
Pool Pool - Heated, 21, Pool - Fenced, Community Facility, Spa - Community Facility
View Local/Neighborhood, 30
Roof Type Tile
Building
Foundation Concrete Slab
Water Heater - Gas, District - Public
Others
Tax ID 7574003052
Special Listing Condition Not Applicable
Read Less

© 2025 MLSListings Inc. All rights reserved.
GET MORE INFORMATION





