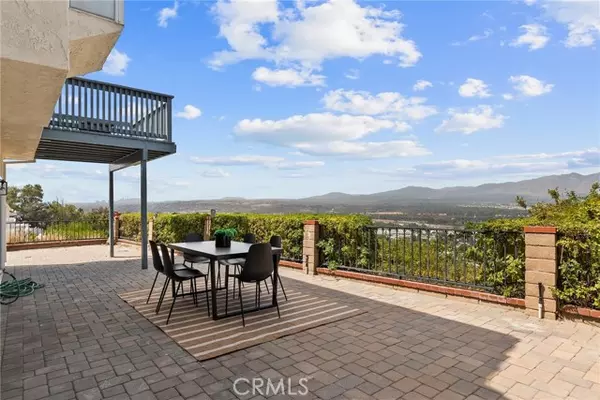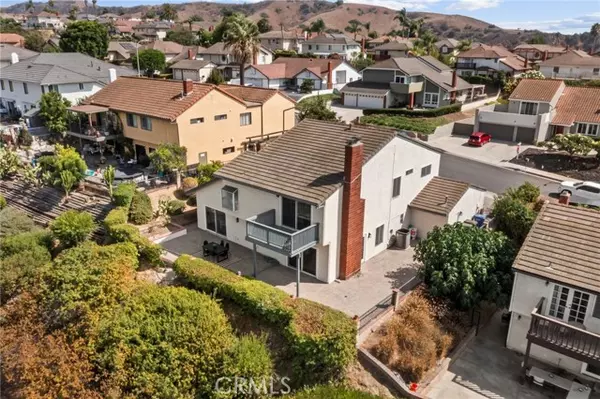Bought with NATTAPONG RATTANAPAN
For more information regarding the value of a property, please contact us for a free consultation.
11341 Ridgegate DR Whittier, CA 90601
Want to know what your home might be worth? Contact us for a FREE valuation!

Our team is ready to help you sell your home for the highest possible price ASAP
Key Details
Sold Price $1,280,000
Property Type Single Family Home
Sub Type Single Family Home
Listing Status Sold
Purchase Type For Sale
Square Footage 2,428 sqft
Price per Sqft $527
MLS Listing ID CRSB25198013
Sold Date 10/08/25
Bedrooms 4
Full Baths 3
HOA Fees $80/mo
Year Built 1980
Lot Size 0.406 Acres
Property Sub-Type Single Family Home
Source California Regional MLS
Property Description
This Spyglass stunner delivers breathtaking mountain and city views from nearly every corner-downstairs patio, kitchen, family room, and main bedroom. The Los Angeles Skyline sparkles in the distance like a jewel on the horizon. Every window frames a view worth celebrating. Upstairs, four bedrooms provide plenty of space for family, guests, or a home office. The main level features a huge living room and a welcoming family room, perfect for gatherings, movie nights, or quiet nights in. The kitchen is a showstopper with a farmhouse-style sink, new oven and stovetop, and a Sub-Zero refrigerator-ideal for home chefs or entertaining friends. The primary bathroom is pure luxury, featuring infrared heat lamps, a soaking tub, top-tier fixtures, and a custom tiled shower. Even the garage shines with space for three cars and brand-new epoxy flooring. Located on a quiet street in the highly desirable Spyglass neighborhood, the home also comes with an HOA that keeps the community beautifully maintained for just $80/month. Turnkey, spacious, and full of views that WOW every day, this home is ready for its next lucky owner!
Location
State CA
County Los Angeles
Area 670 - Whittier
Zoning LCR110000*
Rooms
Family Room Other
Dining Room Formal Dining Room, In Kitchen
Kitchen Ice Maker, Dishwasher, Hood Over Range, Other, Oven - Self Cleaning, Pantry, Oven Range - Built-In, Refrigerator
Interior
Heating 13, Central Forced Air, Fireplace
Cooling Central AC, Central Forced Air - Electric, 9
Flooring Laminate
Fireplaces Type Family Room, Living Room, Primary Bedroom
Laundry Gas Hookup, 30, Other, Washer, Dryer
Exterior
Parking Features Garage, Gate / Door Opener, Other
Garage Spaces 3.0
Pool 31, None
View Greenbelt, Hills, Panoramic, City Lights
Building
Lot Description Grade - Steep
Water Heater - Gas, District - Public
Others
Tax ID 8125050002
Special Listing Condition Not Applicable
Read Less

© 2025 MLSListings Inc. All rights reserved.
GET MORE INFORMATION





