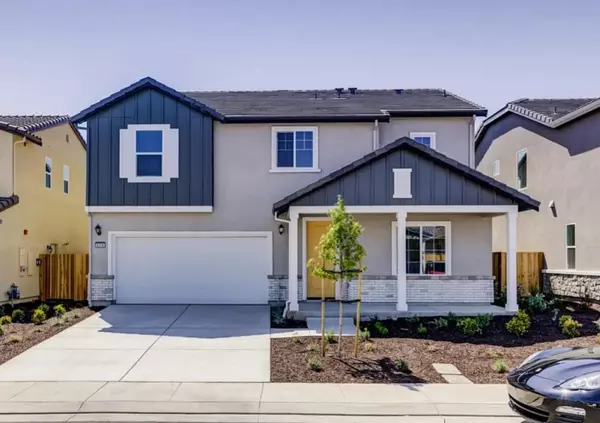Bought with Srikar Palepu • RealEstatePro
For more information regarding the value of a property, please contact us for a free consultation.
5316 Knights Valley LN Antioch, CA 94531
Want to know what your home might be worth? Contact us for a FREE valuation!

Our team is ready to help you sell your home for the highest possible price ASAP
Key Details
Sold Price $750,000
Property Type Single Family Home
Sub Type Single Family Home
Listing Status Sold
Purchase Type For Sale
Square Footage 2,461 sqft
Price per Sqft $304
MLS Listing ID ML82019673
Sold Date 10/01/25
Bedrooms 5
Full Baths 3
HOA Fees $175/mo
HOA Y/N 1
Year Built 2020
Lot Size 4,343 Sqft
Property Sub-Type Single Family Home
Property Description
PHOTOS COMING SOON - EAST FACING! GREAT LOCATION & CURB APPEAL! FULL BED & BATH IN FIRST FLOOR! TOP BRENTWOOD SCHOOLS! SOLAR POWERED! FULLY LANDSCAPING DONE! Welcome to your dream home in the vibrant city of Antioch! This spacious residence offers 2,461 sq ft of living space, featuring 5 comfortable bedrooms and 3 full bathrooms. with LOFT located in a gated community. This home is in the Brentwood Unified School district. A large two car garage, walk up to the porch overlooking beautiful greenery and a view of Mt Diablo. Open the door into a bright entrance to the left is a full bathroom and bedroom. Beyond that leads to the open floor plan of the kitchen and living room. This home is tech savvy with USB ports and cable wires already installed throughout the home. Go up the stairs to find a bright, spacious loft, the 3 bedrooms, guest bathroom and Master bedroom. Carpet is an upgrade with an upgraded pad underneath. The large master bedroom suite has a huge bathroom with a big shower, double sinks and huge walk-in closet. This home is close to shopping center, less than 5-minutes from HWY 4. Costco, Slatten Ranch shopping center is down the street on Lone Tree Way.
Location
State CA
County Contra Costa
Area Antioch
Zoning R
Rooms
Family Room Kitchen / Family Room Combo
Dining Room No Formal Dining Room
Interior
Heating Central Forced Air, Solar
Cooling Central AC
Exterior
Parking Features Attached Garage
Garage Spaces 2.0
Utilities Available Public Utilities, Solar Panels - Leased
Roof Type Tile
Building
Faces East
Story 2
Foundation Concrete Slab
Sewer Sewer - Public
Water Public
Level or Stories 2
Others
HOA Fee Include Common Area Electricity,Maintenance - Common Area
Restrictions None
Tax ID 057-110-079-1
Horse Property No
Special Listing Condition Not Applicable
Read Less

© 2025 MLSListings Inc. All rights reserved.
GET MORE INFORMATION



