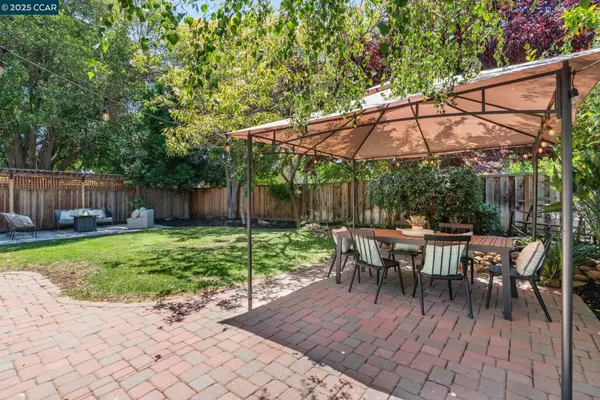Bought with Gareth Fong • OTRGF
For more information regarding the value of a property, please contact us for a free consultation.
4188 Pickwick Dr Concord, CA 94521
Want to know what your home might be worth? Contact us for a FREE valuation!

Our team is ready to help you sell your home for the highest possible price ASAP
Key Details
Sold Price $940,000
Property Type Single Family Home
Sub Type Single Family Home
Listing Status Sold
Purchase Type For Sale
Square Footage 1,950 sqft
Price per Sqft $482
MLS Listing ID CC41103666
Sold Date 09/19/25
Style Cape Cod
Bedrooms 4
Full Baths 2
Year Built 1954
Lot Size 5,529 Sqft
Property Sub-Type Single Family Home
Source Contra Costa Association of Realtors
Property Description
This expanded Cape Cod style home is packed with charm and thoughtful upgrades. The flexible floor plan features a welcoming living room, updated kitchen with an eat-at island, an adjacent dining room surrounded with windows and a light filled family room with custom bifold window doors offering seamless indoor to outdoor entertaining. Upstairs is a loft area that can flex as another place to relax. The backyard features a lush lawn area for play and two patio areas for relaxing and enjoyment. Solar, spa/hot tub, laundry room, storage, and much more. From the real penny kitchen backsplash to the laundry room with a chute from the second floor you will find many fun upgrades. Come see! Conveniently located close to shops and parks.
Location
State CA
County Contra Costa
Area Concord
Rooms
Family Room Separate Family Room
Kitchen Countertop - Solid Surface / Corian, Dishwasher, Eat In Kitchen, Garbage Disposal, Breakfast Bar, Hookups - Ice Maker, Kitchen/Family Room Combo, Microwave, Oven - Self Cleaning, Oven Range - Gas, Refrigerator, Updated
Interior
Heating Forced Air
Cooling Ceiling Fan, Central -1 Zone
Flooring Laminate, Carpet - Wall to Wall
Fireplaces Type None
Laundry 220 Volt Outlet, Gas Hookup, In Laundry Room, Washer, Dryer
Exterior
Exterior Feature Stucco, Siding - Wood
Parking Features Attached Garage, Garage
Garage Spaces 1.0
Pool Pool - No, None
Building
Lot Description Grade - Level
Story Two Story
Foundation Concrete Slab
Sewer Sewer - Public
Water Public
Architectural Style Cape Cod
Others
Tax ID 132-142-017-4
Special Listing Condition Not Applicable
Read Less

© 2025 MLSListings Inc. All rights reserved.
GET MORE INFORMATION





