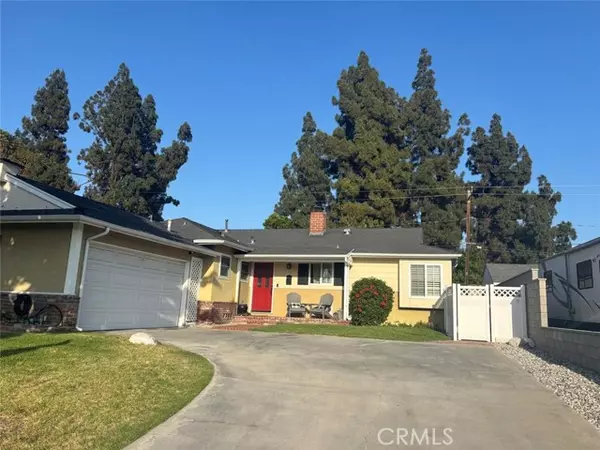Bought with Sofia Martinez
For more information regarding the value of a property, please contact us for a free consultation.
10436 Portada DR Whittier, CA 90603
Want to know what your home might be worth? Contact us for a FREE valuation!

Our team is ready to help you sell your home for the highest possible price ASAP
Key Details
Sold Price $924,900
Property Type Single Family Home
Sub Type Single Family Home
Listing Status Sold
Purchase Type For Sale
Square Footage 1,856 sqft
Price per Sqft $498
MLS Listing ID CRPW25094532
Sold Date 09/11/25
Style Custom
Bedrooms 4
Full Baths 2
Year Built 1955
Lot Size 7,041 Sqft
Property Sub-Type Single Family Home
Source California Regional MLS
Property Description
NEW INTERIOR PAINT, UPDATED BATHROOMS, WINDOW COVERINGS and KITCHEN!! Great family room with vaulted ceilings leading to a beautiful backyard. Very spacious floorplan. Beautiful hardwood flooring in Primary Suite and two other spacious rooms off main hallway. Central air and heat. Remodeled kitchen with quartz granite counters, INCLUDES Stainless double sided refrigerator, gas stove, built in microwave, dishwasher and large pantry. Custom cabinetry features pull out drawers and more. Private eating area in kitchen and separate formal dining room. Living room has wood burning fireplace with brick hearth and white wooden mantle. Fourth bedroom is very private and has it's own entrance off of the family room . Only carpet in home is in family room and fourth bedroom off of family room. Double car garage with opener. Automatic front and back sprinklers. Large covered custom covered patio in backyard. Beautifully fenced backyard. New PEX Plumbing throughout home!! Ceiling fans in all bedrooms. Primary bedroom has it's own REMODELED bathroom, lighting, updated shower and tile with custom vanity. Tankless water heater. Tile flooring in kitchen. It is very rare to have ANY UPDATED properties on Portada Drive OVER 1850 SQ FT AND great price per sq. foot for location!!! So many pr
Location
State CA
County Los Angeles
Area 670 - Whittier
Rooms
Dining Room Formal Dining Room, Other
Kitchen Dishwasher, Garbage Disposal, Microwave, Other, Pantry, Oven Range, Refrigerator, Oven - Gas
Interior
Heating Central Forced Air
Cooling Central AC
Fireplaces Type Living Room
Laundry In Garage
Exterior
Garage Spaces 2.0
Fence Other
Pool 31, None
View None
Building
Lot Description Grade - Level
Story One Story
Foundation Raised
Water District - Public
Architectural Style Custom
Others
Tax ID 8230015040
Special Listing Condition Not Applicable
Read Less

© 2025 MLSListings Inc. All rights reserved.
GET MORE INFORMATION





