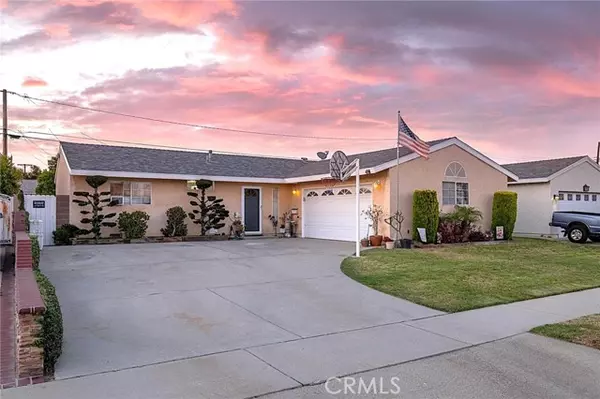Bought with Pauline Kong
For more information regarding the value of a property, please contact us for a free consultation.
12653 Vandemere ST Lakewood, CA 90715
Want to know what your home might be worth? Contact us for a FREE valuation!

Our team is ready to help you sell your home for the highest possible price ASAP
Key Details
Sold Price $892,800
Property Type Single Family Home
Sub Type Single Family Home
Listing Status Sold
Purchase Type For Sale
Square Footage 1,549 sqft
Price per Sqft $576
MLS Listing ID CRPV25103162
Sold Date 09/09/25
Bedrooms 5
Full Baths 2
Year Built 1963
Lot Size 6,128 Sqft
Property Sub-Type Single Family Home
Source California Regional MLS
Property Description
PRESENTING 12653 Vandemere St ~ This delightful One - Level home is situated on a lovely quiet Cul-De-Sac street. Located in the highly coveted ABC Unified School District and near parks, fine shops / dining. The home features a generous amount of living space along with brilliant natural light throughout. This home has it all from the bright-open floor plan and flow to the timeless contemporary finishes. The home offers a warm family home feel with a remarkable use of space and sophistication perfect for entertaining family / friends indoor and outdoor. The kitchen is stationed as the centerpiece of the home as it masterfully opens to all living areas. Take notice of the eat-in bar area, plenty of cabinet/storage space and convenient access to the garage. The large living room is conveniently located and flows into the spacious rear yard. All bedrooms are also ample in size and offer plenty of natural light. The primary bedroom features access to the fully remodeled primary bath. The rear yard is a true extension of the home as it features custom patio pavers, a spacious covered patio area perfect for those Al-Fresco dining events and plenty of grass area for the kids to play in and shed for additional storage. Additional features include new roof, custom made screen door, newe
Location
State CA
County Los Angeles
Area 27 - Imperial Estates North
Zoning LKR1YY
Rooms
Dining Room Breakfast Bar, Formal Dining Room, In Kitchen, Dining Area in Living Room
Kitchen Dishwasher, Oven Range - Gas, Refrigerator, Oven - Gas
Interior
Heating Central Forced Air
Cooling Whole House / Attic Fan, Window / Wall Unit
Fireplaces Type None
Laundry In Garage
Exterior
Parking Features Garage, Other
Garage Spaces 2.0
Pool 31, None
View None
Building
Lot Description Corners Marked
Story One Story
Water District - Public
Others
Tax ID 7057029022
Special Listing Condition Not Applicable
Read Less

© 2025 MLSListings Inc. All rights reserved.
GET MORE INFORMATION





