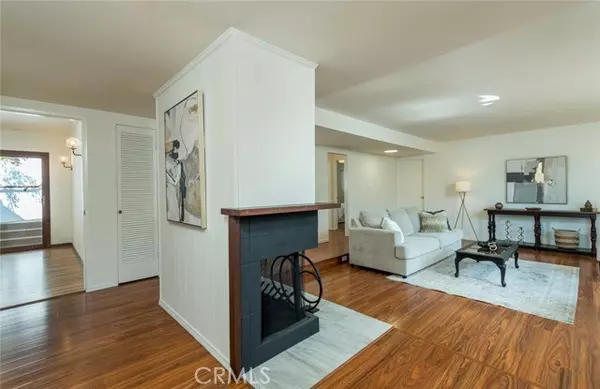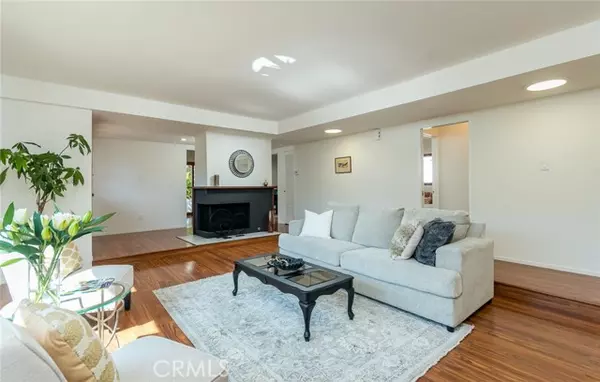Bought with Elsa Jimenez
For more information regarding the value of a property, please contact us for a free consultation.
2931 Graceland WAY Glendale, CA 91206
Want to know what your home might be worth? Contact us for a FREE valuation!

Our team is ready to help you sell your home for the highest possible price ASAP
Key Details
Sold Price $1,357,400
Property Type Single Family Home
Sub Type Single Family Home
Listing Status Sold
Purchase Type For Sale
Square Footage 1,674 sqft
Price per Sqft $810
MLS Listing ID CRGD25175451
Sold Date 09/05/25
Style Traditional
Bedrooms 3
Full Baths 2
Year Built 1965
Lot Size 5,059 Sqft
Property Sub-Type Single Family Home
Source California Regional MLS
Property Description
Welcome to this charming 3-bedroom, 2-bathroom hillside retreat in the much-desired Chevy Chase Canyon. The home built in 1965 is filled with character. This 1,674 sq. ft. home features bright, open living spaces with stunning treetop and mountain views. The spacious living room is highlighted by large picture windows that flood the space with natural light. There are three comfortable bedrooms that including a primary suite with an en-suite bathroom and a spa-like tub, mirrored wardrobes, and peaceful views. The kitchen is complete with double ovens, a new refrigerator, and plenty of storage. Enjoy your mornings on the landscaped terraces, with views of the mountain and golf course. With a 5,051 sq. ft. lot, the outdoor living feels both private and serene. A two-car garage provides ample storage as well as laundry hookups, tankless water heater, and workspace. It is ideally located to Chevy Chase Country Club, Wild Oak Café, Descanso Gardens, ArtCenter College of Design, Rose Bowl, JPL, Old Town Pasadena, The Americana, as well as freeway access. This home offers the perfect blend of tranquility and convenience in Chevy Chase Canyon.
Location
State CA
County Los Angeles
Area 624 - Glendale-Chevy Chase/E. Glenoaks
Zoning GLR1RY
Rooms
Dining Room Breakfast Bar, Formal Dining Room
Kitchen Dishwasher, Microwave, Other, Oven - Double, Refrigerator
Interior
Heating Central Forced Air
Cooling Central AC
Flooring Laminate
Fireplaces Type Free Standing, Gas Starter, Living Room
Laundry In Garage, 38
Exterior
Parking Features Garage, Gate / Door Opener, Other
Garage Spaces 2.0
Fence Other, Partial Fencing, 19, Wood
Pool 31, None
View Golf Course, Hills, Local/Neighborhood, Canyon
Roof Type Shingle
Building
Story One Story
Foundation Raised
Water District - Public
Architectural Style Traditional
Others
Tax ID 5659005002
Read Less

© 2025 MLSListings Inc. All rights reserved.
GET MORE INFORMATION





