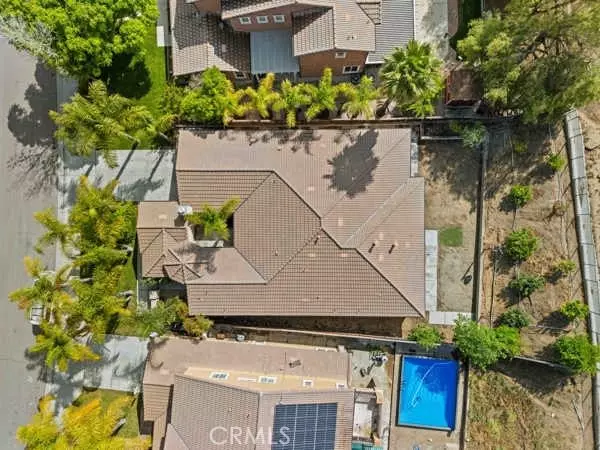Bought with Rey Garcia
For more information regarding the value of a property, please contact us for a free consultation.
341 Caldera ST Perris, CA 92570
Want to know what your home might be worth? Contact us for a FREE valuation!

Our team is ready to help you sell your home for the highest possible price ASAP
Key Details
Sold Price $585,000
Property Type Single Family Home
Sub Type Single Family Home
Listing Status Sold
Purchase Type For Sale
Square Footage 2,302 sqft
Price per Sqft $254
MLS Listing ID CRSW25103414
Sold Date 09/03/25
Style Contemporary
Bedrooms 4
Full Baths 2
Half Baths 1
Year Built 2006
Lot Size 8,712 Sqft
Property Sub-Type Single Family Home
Source California Regional MLS
Property Description
Spanish style single story home located in Perris. This home has been lovingly cared for by the owner and features a modern open concept floor plan with kitchen/great-room, formal dining room, a super-private front courtyard and 4 spacious bedrooms. The kitchen is finished in white cabinets topped with white tile counters, giant island/bar with 3 lovely pendant lights and built in oven. Just off the kitchen and providing access to the garage is a spacious laundry room with loads of storage and a built-in sink. You'll love the entry which has a gated front courtyard leading into a very private, and larger, enclosed courtyard with fireplace. The large master bedroom with fireplace and attached en suite bathroom is your own private retreat and features a peninsula tub and dual vanities. Bedrooms 3 & 4 share a jack-n-jill bathroom. To top it all off you have 3 garage spaces to fill with all your stuff making this the ideal home for you.
Location
State CA
County Riverside
Area Srcar - Southwest Riverside County
Rooms
Family Room Separate Family Room, Other
Dining Room Formal Dining Room, Other, Breakfast Nook
Kitchen Dishwasher, Hood Over Range, Other, Oven - Double, Oven Range - Built-In, Oven - Gas
Interior
Heating Central Forced Air
Cooling Central AC
Fireplaces Type Family Room, Gas Burning, Outside
Laundry In Laundry Room
Exterior
Garage Spaces 3.0
Pool None
View Hills
Building
Lot Description Grade - Level
Story One Story
Foundation Concrete Slab
Water Heater - Gas, District - Public
Architectural Style Contemporary
Others
Tax ID 330452016
Special Listing Condition Not Applicable
Read Less

© 2025 MLSListings Inc. All rights reserved.
GET MORE INFORMATION





