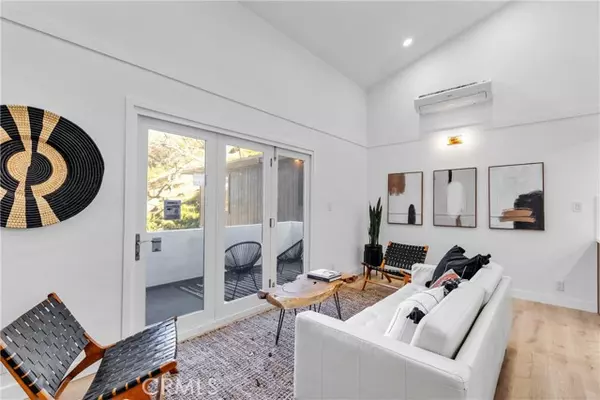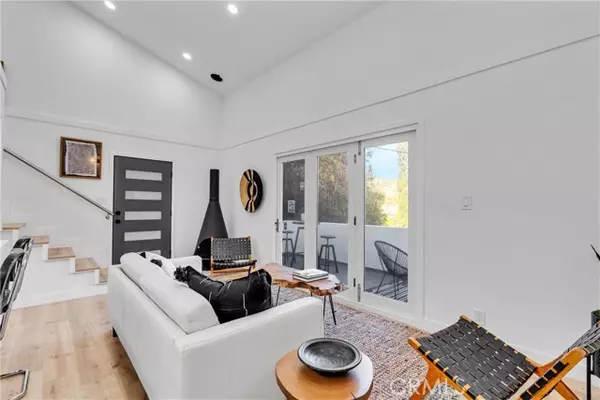Bought with Connor Moore
For more information regarding the value of a property, please contact us for a free consultation.
501 Solway ST Glendale, CA 91206
Want to know what your home might be worth? Contact us for a FREE valuation!

Our team is ready to help you sell your home for the highest possible price ASAP
Key Details
Sold Price $895,000
Property Type Single Family Home
Sub Type Single Family Home
Listing Status Sold
Purchase Type For Sale
Square Footage 1,021 sqft
Price per Sqft $876
MLS Listing ID CRGD25130926
Sold Date 08/29/25
Style Contemporary
Bedrooms 2
Full Baths 2
Year Built 1957
Lot Size 4.253 Acres
Property Sub-Type Single Family Home
Source California Regional MLS
Property Description
***SECLUDED, HILLSIDE RETREAT, WITH OVERSIZED LOT! *** Perched on a private 4.25-acre lot, this one-of-a-kind modern sanctuary has been completely remodeled with sleek, contemporary finishes. Boasting 2 bedrooms, 2 full baths, and a spacious loft, the home offers over 1,000 square feet of thoughtfully designed living space. Soaring ceilings, dramatic skylights, and an open-concept layout flood the interior with natural light, creating a bright, airy ambiance throughout. Step outside to your own private viewing deck and take in sweeping, views-perfect for quiet mornings or sunset unwinding. Despite its serene and secluded setting, you're just minutes away from downtown Glendale, The Americana, Pasadena, top-rated schools, local markets, and major freeways. A TRUE HIDDEN GEM with PRIVACY, ROOM to EXPAND, and VIEWS !!! DON'T MISS this RARE OPPORTUNITY to OWN 185,000 + SQFT of 91206 Chevy Chase Canyon !!!
Location
State CA
County Los Angeles
Area 624 - Glendale-Chevy Chase/E. Glenoaks
Zoning GLR1*
Rooms
Dining Room Breakfast Bar, Other
Kitchen Dishwasher, Freezer, Hood Over Range, Microwave, Oven Range - Gas, Refrigerator, Oven - Gas
Interior
Heating 13
Cooling Window / Wall Unit, 9
Flooring Laminate
Fireplaces Type Living Room, Decorative Only
Laundry 30, 38
Exterior
Parking Features Garage
Garage Spaces 2.0
Pool None
View Hills, Canyon
Building
Lot Description Corners Marked
Water District - Public
Architectural Style Contemporary
Others
Tax ID 5662013014
Special Listing Condition Not Applicable
Read Less

© 2025 MLSListings Inc. All rights reserved.
GET MORE INFORMATION





