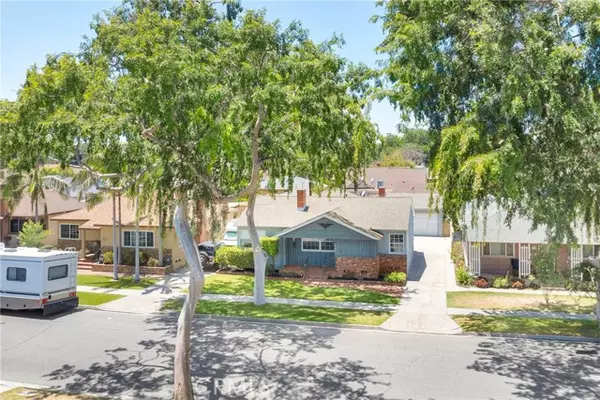Bought with Kristen DeLuca
For more information regarding the value of a property, please contact us for a free consultation.
6103 Pimenta AVE Lakewood, CA 90712
Want to know what your home might be worth? Contact us for a FREE valuation!

Our team is ready to help you sell your home for the highest possible price ASAP
Key Details
Sold Price $955,000
Property Type Single Family Home
Sub Type Single Family Home
Listing Status Sold
Purchase Type For Sale
Square Footage 1,746 sqft
Price per Sqft $546
MLS Listing ID CRPW25118836
Sold Date 08/20/25
Bedrooms 4
Full Baths 2
Year Built 1947
Lot Size 5,164 Sqft
Property Sub-Type Single Family Home
Source California Regional MLS
Property Description
You only need to drive down this beautiful tree-lined street to realize you're about to discover something truly special. Nestled in a neighborhood that radiates pride of ownership, this charming home will captivate you the moment you arrive with its darling curb appeal and welcoming front porch-the perfect spot to enjoy your morning coffee as the sun filters through the trees, or to greet neighbors on their evening walks. A highly coveted long driveway leads to a detached garage behind a secure driveway gate. Step inside and let the story of this home unfold. With 4 bedrooms (one currently opened up and used as an office or pass-through to the family room) and 2 bathrooms, this 1,746 square foot residence sits on a 5,164 square foot lot. It effortlessly blends timeless charm with thoughtful modern updates, including central heating and AC, new vinyl plank flooring with upgraded baseboards, dual-pane windows, recessed lighting in the kitchen, and two cozy fireplaces. The updated kitchen features quartz countertops and classic finishes, while fresh interior paint, new ceiling fans, and elegant three-panel interior doors elevate the space throughout. The versatile family room-complete with beamed ceilings and a fireplace-offers a perfect setting for gatherings and memories, with ac
Location
State CA
County Los Angeles
Area 21 - Crest Gardens, Mayfair, Signature
Zoning LKR1YY
Rooms
Family Room Other
Dining Room Formal Dining Room, In Kitchen
Kitchen Dishwasher, Garbage Disposal, Other, Oven - Double, Oven Range - Built-In
Interior
Heating Central Forced Air
Cooling Central AC
Fireplaces Type Family Room, Living Room
Laundry In Garage
Exterior
Parking Features Attached Garage, Garage, Other
Garage Spaces 2.0
Fence 2
Pool 31, Community Facility
View None
Roof Type Shingle,Composition
Building
Story One Story
Foundation Raised
Water District - Public
Others
Tax ID 7160002038
Special Listing Condition Not Applicable
Read Less

© 2025 MLSListings Inc. All rights reserved.
GET MORE INFORMATION





