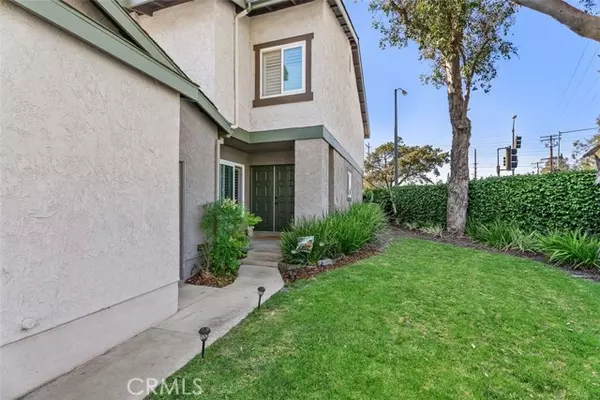Bought with Jennifer Chow
For more information regarding the value of a property, please contact us for a free consultation.
20001 Village Green DR Lakewood, CA 90715
Want to know what your home might be worth? Contact us for a FREE valuation!

Our team is ready to help you sell your home for the highest possible price ASAP
Key Details
Sold Price $800,000
Property Type Townhouse
Sub Type Townhouse
Listing Status Sold
Purchase Type For Sale
Square Footage 1,674 sqft
Price per Sqft $477
MLS Listing ID CRPW25110784
Sold Date 08/18/25
Bedrooms 4
Full Baths 2
Half Baths 1
HOA Fees $350/mo
Year Built 1979
Lot Size 1,858 Sqft
Property Sub-Type Townhouse
Source California Regional MLS
Property Description
Welcome to this bright and spacious 4-bedroom, 2.5-bath end-unit townhome offering 1,674 square feet of comfortable living in a peaceful, well-maintained community. From the moment you step through the private double-door entry, you'll appreciate the thoughtful upgrades and modern touches throughout. Enjoy luxury vinyl plank flooring, a stylishly updated staircase, and a refreshed fireplace that adds warmth and character to the inviting living space. The kitchen is a chef's delight, featuring quartz countertops, shaker-style cabinets, and a filtered water system. Downstairs you'll find a convenient remodeled half bath, while upstairs, the primary suite offers a serene retreat with a walk-in tiled shower, a wall of closet space and a walk in closet. In addition, you'll find 3 more bedrooms All three bathrooms in this home have been beautifully remodeled. Step outside to a generously sized back patio-perfect for entertaining, relaxing, or enjoying the California sunshine. Additional highlights include newer double-paned windows, central air conditioning, a newer water heater, and a 2-car attached garage with laundry. Residents enjoy access to a sparkling community pool, rounding out this exceptional home's amenities. This is low-maintenance living with all the comforts
Location
State CA
County Los Angeles
Area 26 - Lakewood East
Rooms
Dining Room Formal Dining Room, In Kitchen, Dining Area in Living Room, Other
Kitchen Dishwasher, Microwave, Oven Range - Gas
Interior
Heating Central Forced Air, Fireplace
Cooling Central AC
Flooring Other
Fireplaces Type Family Room, Gas Burning, Other
Laundry In Garage
Exterior
Parking Features Garage
Garage Spaces 2.0
Fence 2
Pool 31, Community Facility
View Local/Neighborhood
Building
Water District - Public
Others
Tax ID 7059025024
Special Listing Condition Not Applicable
Read Less

© 2025 MLSListings Inc. All rights reserved.
GET MORE INFORMATION





