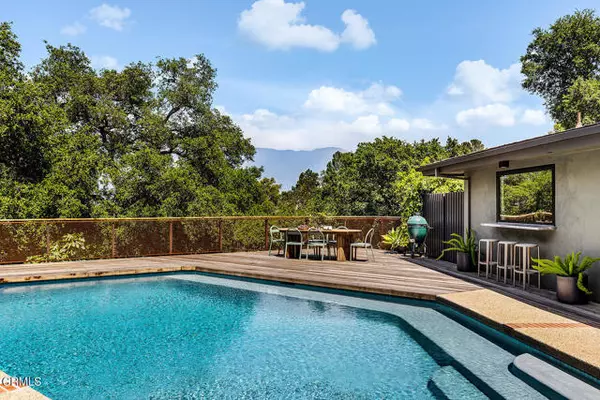Bought with Nina Kirkendall
For more information regarding the value of a property, please contact us for a free consultation.
808 Inverness DR La Canada Flintridge, CA 91011
Want to know what your home might be worth? Contact us for a FREE valuation!

Our team is ready to help you sell your home for the highest possible price ASAP
Key Details
Sold Price $3,349,000
Property Type Single Family Home
Sub Type Single Family Home
Listing Status Sold
Purchase Type For Sale
Square Footage 2,894 sqft
Price per Sqft $1,157
MLS Listing ID CRP1-22702
Sold Date 08/14/25
Bedrooms 4
Full Baths 4
Year Built 1961
Lot Size 0.985 Acres
Property Sub-Type Single Family Home
Source California Regional MLS
Property Description
Experience the harmony of architectural heritage and modern sophistication in this stunning Mid-century Ranch, originally crafted in 1961 and masterfully reimagined for contemporary living by acclaimed designer Kathryn McCullough. Set amid a lush canopy of oak trees in the prestigious Flintridge Hills, this ultra-private estate spans nearly an acre and features a network of hidden trails and lounge areas, thoughtfully curated by renowned landscape design firm, Terremoto. This remarkable compound includes a single-level main residence, an inviting guest house, a striking cantilevered carport designed by architects Buff & Hensman, and an additional creative workspace. Upon arrival, guests are greeted by a custom mahogany pivot door, opening into a welcoming interior that embodies Southern California lifestyle. Framed by expansive walls of glass, nearly every room unveils breathtaking views of the surrounding sylvan canyon and distant mountains, extending seamlessly to a spectacular pool and vast deck area, ideal for entertaining or peaceful relaxation. The open floor plan, anchored by a stunning flagstone fireplace and exquisite wood-clad ceilings, imparts a sense of warmth and intimacy. The gourmet kitchen boasts Miele appliances, elegant Breccia Quartzite countertops, Rohl fixtur
Location
State CA
County Los Angeles
Area 634 - La Canada Flintridge
Rooms
Dining Room Formal Dining Room, In Kitchen, Other
Kitchen Dishwasher, Hood Over Range, Oven Range - Gas, Refrigerator
Interior
Heating 13, Heat Pump, Central Forced Air
Cooling Central AC
Flooring Other
Fireplaces Type Living Room, Other, Decorative Only
Laundry Other
Exterior
Parking Features Carport , Detached Garage, Other
Pool Pool - In Ground, 31, Pool - Yes
View Hills, Other, Panoramic, 31, Forest / Woods
Building
Story One Story
Water District - Public
Others
Tax ID 5822019017
Special Listing Condition Not Applicable
Read Less

© 2025 MLSListings Inc. All rights reserved.
GET MORE INFORMATION





