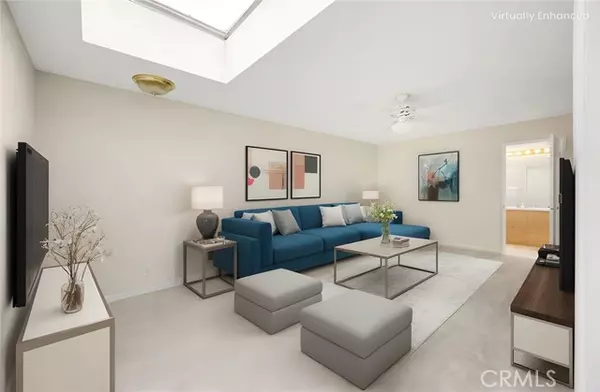Bought with Michael Rios
For more information regarding the value of a property, please contact us for a free consultation.
901 Saint Andrews DR Upland, CA 91784
Want to know what your home might be worth? Contact us for a FREE valuation!

Our team is ready to help you sell your home for the highest possible price ASAP
Key Details
Sold Price $650,000
Property Type Condo
Sub Type Condominium
Listing Status Sold
Purchase Type For Sale
Square Footage 1,575 sqft
Price per Sqft $412
MLS Listing ID CRCV25020239
Sold Date 08/08/25
Style Contemporary
Bedrooms 3
Full Baths 2
HOA Fees $465/mo
Year Built 1982
Lot Size 2,128 Sqft
Property Sub-Type Condominium
Source California Regional MLS
Property Description
Spectacular Views & Resort Living on the 1st Hole! Welcome to effortless living in this beautifully updated single-story end unit, perfectly positioned inside the gated Upland Hills Country Club. Enjoy stunning views of the 1st hole and the majestic San Gabriel Mountains right from your patio! Step inside to fresh Whisper Grey tones, soaring vaulted ceilings, and an airy open layout filled with natural light. The home features three bedrooms, one being used as a flex/office or guest room, and two tastefully upgraded bathrooms designed with comfort in mind. The remodeled kitchen offers modern appliances, a cozy breakfast nook, and easy access to your private patio-perfect for relaxing mornings or sunset dining with a view. Located just minutes from shopping, dining, and major freeways, this move-in ready gem offers resort-style living in one of Upland's most desirable communities. Don't miss the chance to make this picture-perfect home yours!
Location
State CA
County San Bernardino
Area 690 - Upland
Rooms
Dining Room Formal Dining Room, Breakfast Nook
Kitchen Dishwasher, Microwave, Oven Range - Electric, Refrigerator, Trash Compactor
Interior
Heating Central Forced Air
Cooling Central AC
Fireplaces Type Gas Burning, Living Room
Laundry In Laundry Room
Exterior
Parking Features Garage, Guest / Visitor Parking
Garage Spaces 2.0
Pool Pool - Heated, Pool - In Ground, 21, Community Facility, Spa - Community Facility
View Golf Course, Hills
Roof Type Tile
Building
Lot Description Grade - Level
Story One Story
Foundation Concrete Slab
Water Hot Water, District - Public
Architectural Style Contemporary
Others
Tax ID 1044501150000
Special Listing Condition Not Applicable
Read Less

© 2025 MLSListings Inc. All rights reserved.




