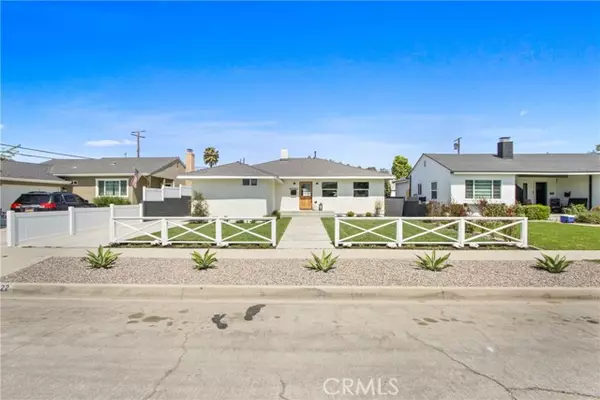Bought with Christina De Santis
For more information regarding the value of a property, please contact us for a free consultation.
3322 Faust AVE Long Beach, CA 90808
Want to know what your home might be worth? Contact us for a FREE valuation!

Our team is ready to help you sell your home for the highest possible price ASAP
Key Details
Sold Price $1,280,000
Property Type Single Family Home
Sub Type Single Family Home
Listing Status Sold
Purchase Type For Sale
Square Footage 1,450 sqft
Price per Sqft $882
MLS Listing ID CRPW25135701
Sold Date 08/05/25
Bedrooms 3
Full Baths 2
Year Built 1950
Lot Size 5,458 Sqft
Property Sub-Type Single Family Home
Source California Regional MLS
Property Description
Welcome To 3322 Faust Avenue, Completely Rebuilt With Full Permits From The City Of Long Beach. This 3-Bedroom, 2-Bathroom Home + 2 Car Detached Garage has 1,450 Square Feet House Of Exceptional Living Space-Essentially A Brand-New House In One Of Long Beach's Most Desirable Neighborhoods, Within The Sought-After Patrick Henry Elementary School District. Everything Has Been Done To This Beautiful Home. Step Through The Charming Dutch Door Into An Open-Concept Living, Dining, And Kitchen Area That Instantly Feels Like Home. The Spacious Living Room Features A Stone Fireplace With A Wood Mantel And Built-In Cabinetry For Added Storage. The Chef-Inspired Kitchen Boasts A Large Island, Farmhouse Sink, Quartz Countertops And Backsplash, A Custom Range Hood, And A 36-Inch Stove. The Luxurious Step-Down Primary Suite Is A True Retreat With A Designer Ensuite Bathroom Featuring A Custom Quartz Floating Vanity and Stunning Shower. Walk-In Closet Finished With Closet System. Additional Items That Have Been Thoughtfully Upgraded Throughout, Guest Bathroom Complete With Designer Finishes And West Elm Double Vanity, Recessed Lighting, A New 200-Amp Electrical Panel, Brand-New HVAC System, Tankless Water Heater, EV Charger Ready, New Stucco, Indoor Laundry, And A Beautifully Finished Garage W
Location
State CA
County Los Angeles
Area 33 - Lakewood Plaza, Rancho
Zoning LBR1N
Rooms
Dining Room Formal Dining Room
Kitchen Microwave, Oven Range - Gas
Interior
Heating Central Forced Air
Cooling Central AC
Fireplaces Type Family Room, Gas Burning
Laundry Gas Hookup, Other
Exterior
Parking Features Garage
Garage Spaces 2.0
Pool 31, None
View None
Roof Type Shingle
Building
Story One Story
Foundation Raised
Sewer Sewer Available
Water District - Public
Others
Tax ID 7191005003
Special Listing Condition Not Applicable
Read Less

© 2025 MLSListings Inc. All rights reserved.
GET MORE INFORMATION





