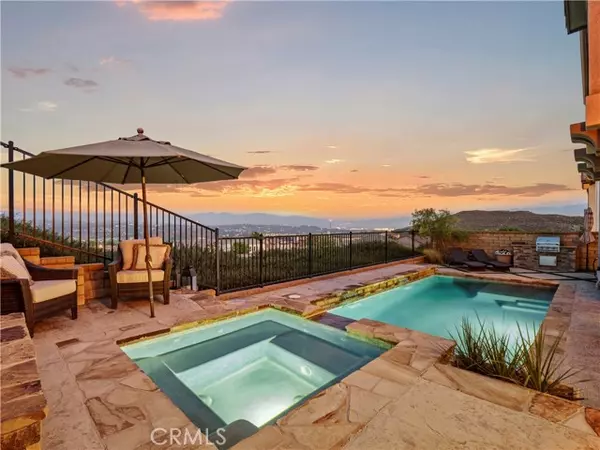Bought with Cherrie Brown
For more information regarding the value of a property, please contact us for a free consultation.
28826 N West Hills DR Valencia, CA 91354
Want to know what your home might be worth? Contact us for a FREE valuation!

Our team is ready to help you sell your home for the highest possible price ASAP
Key Details
Sold Price $1,300,000
Property Type Single Family Home
Sub Type Single Family Home
Listing Status Sold
Purchase Type For Sale
Square Footage 2,796 sqft
Price per Sqft $464
MLS Listing ID CRSR25135708
Sold Date 07/31/25
Style Traditional
Bedrooms 4
Full Baths 3
HOA Fees $150/mo
Year Built 2013
Lot Size 5,633 Sqft
Property Sub-Type Single Family Home
Source California Regional MLS
Property Description
Breathtaking 4 BD, 3 BA Pool Home w/ Panoramic Views in the Gated West Hills Community with a Bed & Bath Downstairs, Solar & a Large Loft! Welcome to this home offering over 2,700 sq ft of luxurious living, & unobstructed views from all main living areas & the primary suite, this home blends comfort, elegance, & functionality. Enter through the formal entry w/ stone accent walls & soaring ceilings into an open floor plan filled w/ natural light & stylish upgrades. Plantation shutters & upgraded light fixtures give the home a designer feel. The expansive great room features a cozy brick fireplace, custom shiplap wall, & incredible backyard & mountain views. The dining area & kitchen offer the same views & are perfect for entertaining. The chef's kitchen boasts a massive center island w/ stone accents, granite counters, espresso cabinetry, stainless steel appliances including a double oven, & a walk-in pantry w/ extra-deep storage & built-in cabinetry. Additional understairs storage enhances functionality. A spacious downstairs bedroom & beautifully appointed full bath offering guest or multigenerational living options. Upstairs, the large loft serves as a secondary living area, media room, office, or playroom. The primary suite is a retreat w/ stunning views, & a luxurious ensuite
Location
State CA
County Los Angeles
Area Vlwh - Valencia West Hills
Zoning LCRPD-5000
Rooms
Dining Room In Kitchen, Dining Area in Living Room
Kitchen Dishwasher, Garbage Disposal, Microwave, Oven - Double, Pantry
Interior
Heating Central Forced Air, Fireplace
Cooling Central AC
Fireplaces Type Living Room
Laundry In Laundry Room, Other
Exterior
Parking Features Garage, Other
Garage Spaces 2.0
Pool Pool - In Ground, 21, Pool - Yes, Spa - Private
View Hills, Local/Neighborhood, Panoramic, Valley, City Lights
Building
Water District - Public
Architectural Style Traditional
Others
Tax ID 2810115012
Special Listing Condition Not Applicable
Read Less

© 2025 MLSListings Inc. All rights reserved.
GET MORE INFORMATION





