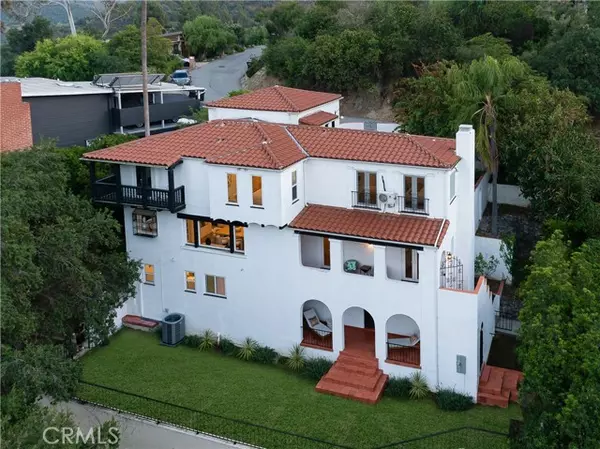Bought with Sabena Sarma
For more information regarding the value of a property, please contact us for a free consultation.
2982 Edgewick RD Glendale, CA 91206
Want to know what your home might be worth? Contact us for a FREE valuation!

Our team is ready to help you sell your home for the highest possible price ASAP
Key Details
Sold Price $2,043,300
Property Type Single Family Home
Sub Type Single Family Home
Listing Status Sold
Purchase Type For Sale
Square Footage 3,729 sqft
Price per Sqft $547
MLS Listing ID CRSR25129039
Sold Date 07/29/25
Style Spanish
Bedrooms 4
Full Baths 4
Year Built 1929
Lot Size 9,443 Sqft
Property Sub-Type Single Family Home
Source California Regional MLS
Property Description
Tucked away in the highly sought-after Chevy Chase Canyon Estates , this 1929 Spanish Revival offers timeless character and modern amenities with sweeping views from nearly every room. Enter the gate to an captivating open air Spanish courtyard complete with arched entryways and mature landscaping. Freshly renovated, featuring 4-bedrooms, 4-bathrooms and over 3,700 sq ft. of designer living space on a spacious 9,400 sqft lot. The main level features a sunlit living room with hardwood floors, arched windows, vaulted wood beamed ceilings, and a decorative fireplace. The remodeled kitchen showcases custom cabinetry, smart appliances with wifi technology, quartz countertops, brass hardware, and a breakfast nook framed by treetop views. The formal dining room opens to a balcony with sweeping views of the surrounding nature landscape. A newly finished Spanish-style staircase complete with deco tile leads to the spacious primary suite. Featuring French doors that open to the panoramic canyon and golf course views. This suite is finished with custom light fixtures, a private Juliet balcony overlooking the courtyard, two closets, and an updated en-suite bath with tiled shower. Down the hall, one of the secondary bedrooms enjoys elevated views through large windows and direct access
Location
State CA
County Los Angeles
Area 624 - Glendale-Chevy Chase/E. Glenoaks
Zoning GLR1R*
Rooms
Dining Room Formal Dining Room, In Kitchen
Kitchen Ice Maker, Dishwasher, Garbage Disposal, Other, Oven - Double, Refrigerator
Interior
Heating Central Forced Air, Fireplace
Cooling Central AC, Other, Window / Wall Unit
Fireplaces Type Gas Burning, Living Room, Other Location
Laundry In Laundry Room, 30, 38, Washer, Chute, Dryer
Exterior
Parking Features Garage
Garage Spaces 2.0
Fence 22
Pool 31, None
View Golf Course, Hills, Forest / Woods
Roof Type Tile
Building
Story Three or More Stories
Foundation Combination
Water Other, Heater - Gas, District - Public
Architectural Style Spanish
Others
Tax ID 5659005013
Special Listing Condition Not Applicable
Read Less

© 2025 MLSListings Inc. All rights reserved.
GET MORE INFORMATION





