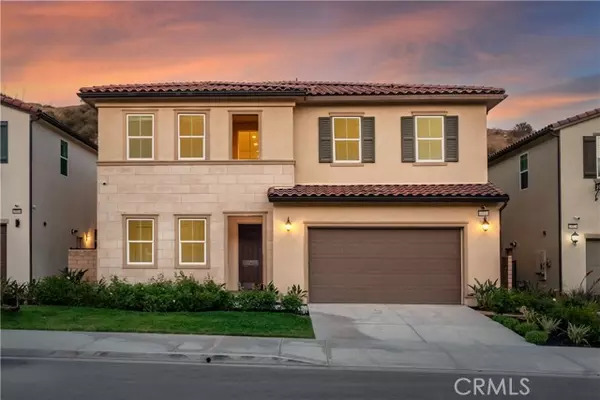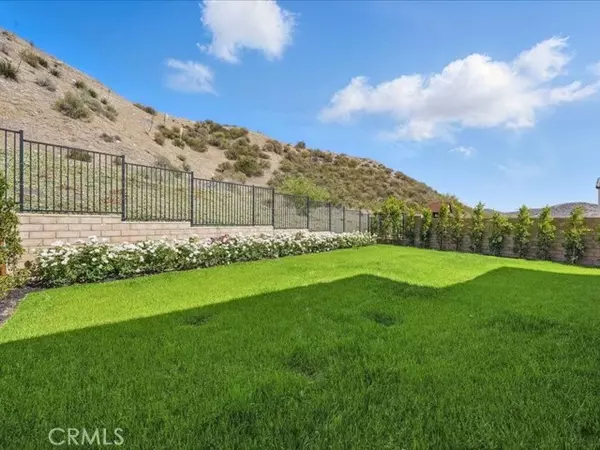Bought with Greggy Roman Alonte
For more information regarding the value of a property, please contact us for a free consultation.
18814 Annmae PL Saugus, CA 91350
Want to know what your home might be worth? Contact us for a FREE valuation!

Our team is ready to help you sell your home for the highest possible price ASAP
Key Details
Sold Price $1,295,000
Property Type Single Family Home
Sub Type Single Family Home
Listing Status Sold
Purchase Type For Sale
Square Footage 3,371 sqft
Price per Sqft $384
MLS Listing ID CRSR25120639
Sold Date 07/23/25
Style Traditional
Bedrooms 5
Full Baths 3
HOA Fees $130/mo
Year Built 2020
Lot Size 5,651 Sqft
Property Sub-Type Single Family Home
Source California Regional MLS
Property Description
Stunning Upgraded Toll Brothers Home located on a Pool Size Backyard with Gorgeous Mountain Views! Feels like you are in Park City! This Beverly Hill's Modern Styled home exemplifies impeccable taste from the Incredible Formal Entry with High Ceilings to the Gorgeous Wood Flooring. As you enter this Meticulous Designer's Style home located on a Cul-De-Sac you are mesmerized with the Modern Architectural features and the Light & Bright open floorplan. True Pride of Homeownership! This Avant-Garde home Boasts 5 Large Bedrooms (One Downstairs), 3 Baths (One Downstairs), Large Primary Suite, Large Loft, Approx. 3,400 Sq. Ft. Huge Great Room with Custom Built-Ins & Sophisticated Fireplace. State-of-the-Art Gourmet Kitchen with Large Quartz Island with Quartz Waterfall & Sitting Area, Top-of-the-line Wolf Stainless Steel Appliances, 4-Burner Cooktop with Grill & Pot Filler, Convection Ovens, Built-In Sub-Zero Refrigerator, Walk-In Pantry, Wine Fridge with Sliding Door that leads you to the Tranquil Backyard. Perfect for any Chef. Exquisite Formal Dining Room with Custom Beams, Wainscoting, Custom Built-Ins, Quartz Counters & Large Wine Refrigerator. Great for Entertaining! As you meander up the Gorgeous Modern Stairway you are drawn to the Primary Suite with Large Balcony with Recess
Location
State CA
County Los Angeles
Area Plum - Plum Canyon
Zoning LCA21*
Rooms
Dining Room Breakfast Bar, Formal Dining Room
Kitchen Dishwasher, Hood Over Range, Microwave, Other, Oven - Double, Pantry
Interior
Heating Solar
Cooling Central AC, Other
Fireplaces Type Electric, Family Room, Other
Laundry In Laundry Room, Other, Upper Floor
Exterior
Parking Features Garage, Other
Garage Spaces 3.0
Pool Pool - In Ground, 21, Community Facility, Spa - Community Facility
View Hills, Local/Neighborhood
Roof Type Tile
Building
Lot Description Corners Marked
Sewer Sewer Available
Water District - Public
Architectural Style Traditional
Others
Tax ID 2812096050
Special Listing Condition Not Applicable
Read Less

© 2025 MLSListings Inc. All rights reserved.




