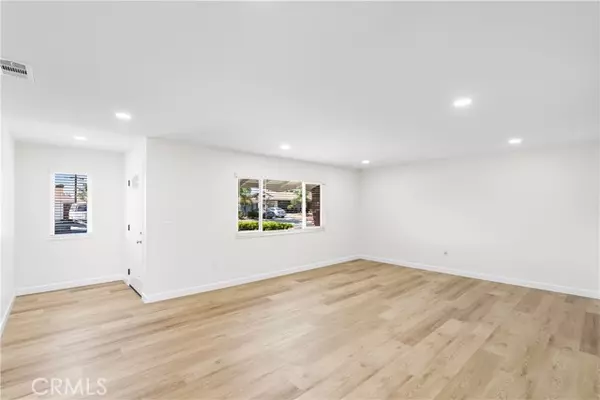Bought with Celeste Hamilton
For more information regarding the value of a property, please contact us for a free consultation.
25880 Plum Hollow DR Menifee, CA 92586
Want to know what your home might be worth? Contact us for a FREE valuation!

Our team is ready to help you sell your home for the highest possible price ASAP
Key Details
Sold Price $437,000
Property Type Single Family Home
Sub Type Single Family Home
Listing Status Sold
Purchase Type For Sale
Square Footage 1,460 sqft
Price per Sqft $299
MLS Listing ID CRSW25134518
Sold Date 07/18/25
Style Ranch
Bedrooms 2
Full Baths 2
HOA Fees $36/ann
Year Built 1964
Lot Size 7,841 Sqft
Property Sub-Type Single Family Home
Source California Regional MLS
Property Description
Step into this completely remodeled, bright and spacious two-bedroom, two-bath home in the highly sought-after 55+ Del Webb community-beautifully upgraded inside and out and fully move-in ready. The open-concept layout features a welcoming living room, dining area, and a stunning kitchen with quartz countertops, new cabinetry, stainless steel appliances, a breakfast bar, and a discreet pull-out trash drawer. Both bathrooms have been beautifully upgraded with quartz counters and tiled enclosures. The bedrooms are clean, cozy, and feature ceiling fans for year-round comfort. Just off the kitchen and dining area is a bright and versatile bonus room-perfect for a family room, craft or hobby space, home gym, or morning coffee retreat. Additional upgrades include premium vinyl plank flooring throughout, new dual-pane windows with new blinds, fresh interior and exterior paint, and updated lighting and electrical. The indoor laundry room offers generous cabinetry for storage and organization. Step outside to a covered patio and spacious backyard-perfect for entertaining or relaxing. The attached two-car garage includes a connected storage room with built-in cabinetry, lighting, and power-ideal for a craft room, home office, or small workshop. Conveniently close to shopping and medical
Location
State CA
County Riverside
Area Srcar - Southwest Riverside County
Zoning R-1
Rooms
Family Room Other
Dining Room Breakfast Bar, Formal Dining Room
Kitchen Dishwasher, Garbage Disposal, Microwave, Oven Range - Gas, Oven Range - Built-In
Interior
Heating Central Forced Air
Cooling Central AC
Fireplaces Type None
Laundry In Laundry Room, 30, Other, 9
Exterior
Parking Features Garage, Gate / Door Opener, Other
Garage Spaces 2.0
Fence Other
Pool Pool - In Ground, Community Facility
View Local/Neighborhood
Roof Type Shingle
Building
Lot Description Grade - Level
Story One Story
Foundation Concrete Slab
Water District - Public
Architectural Style Ranch
Others
Tax ID 339101034
Special Listing Condition Not Applicable
Read Less

© 2025 MLSListings Inc. All rights reserved.




