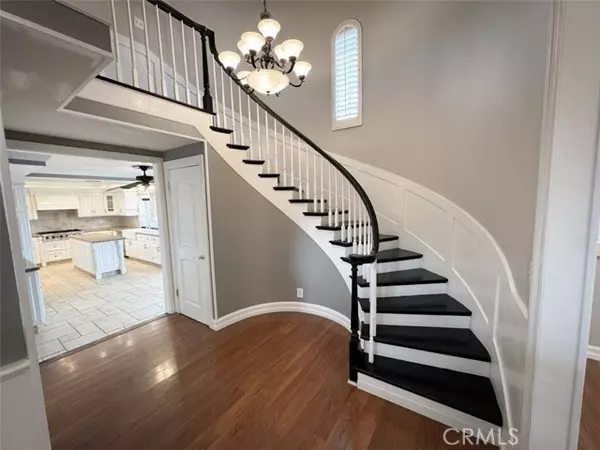Bought with Albert Hairapetian
For more information regarding the value of a property, please contact us for a free consultation.
2315 Paseo De Cima Glendale, CA 91206
Want to know what your home might be worth? Contact us for a FREE valuation!

Our team is ready to help you sell your home for the highest possible price ASAP
Key Details
Sold Price $2,100,000
Property Type Single Family Home
Sub Type Single Family Home
Listing Status Sold
Purchase Type For Sale
Square Footage 3,211 sqft
Price per Sqft $654
MLS Listing ID CRGD25091703
Sold Date 07/14/25
Bedrooms 5
Full Baths 5
Year Built 1987
Lot Size 0.774 Acres
Property Sub-Type Single Family Home
Source California Regional MLS
Property Description
Priced to sell ASAP! Situated in the prestigious Emerald Isle neighborhood of Glendale, this beautifully designed 5-bedroom, 5-bathroom residence offers privacy, elegance, and exceptional comfort. Set behind a gated entrance with a private driveway, the home welcomes you with a dramatic entryway featuring soaring ceilings and a sweeping circular staircase. The main level offers two bedrooms, including a spacious guest suite with its own private bathroom-ideal for extended family or visitors. The formal dining room and stylish powder room provide the perfect setting for entertaining, while the expansive family room with high ceilings and a cozy fireplace creates a warm and inviting atmosphere. The kitchen is thoughtfully designed with ample cabinetry, a center island, and newer stainless steel appliances-perfect for everyday meals or hosting on a larger scale. A separate laundry room adds convenience to the functional layout. Upstairs, you'll find three additional bedrooms. Two secondary bedrooms share a well-appointed hallway bathroom with dual sinks, while the luxurious primary suite is a true retreat. Enjoy breathtaking views of downtown Glendale, his-and-hers closets with generous storage, and a spa-like master bath featuring a whirlpool tub, a separate stall shower, and d
Location
State CA
County Los Angeles
Area 624 - Glendale-Chevy Chase/E. Glenoaks
Zoning GLR1-R*
Interior
Heating Central Forced Air
Cooling Central AC
Fireplaces Type Living Room
Laundry In Laundry Room, Other, 38
Exterior
Garage Spaces 3.0
Pool None
View Hills, Local/Neighborhood, Other, Panoramic, Canyon, Valley
Building
Lot Description Corners Marked
Water District - Public
Others
Tax ID 5658038012
Special Listing Condition Not Applicable
Read Less

© 2025 MLSListings Inc. All rights reserved.
GET MORE INFORMATION





