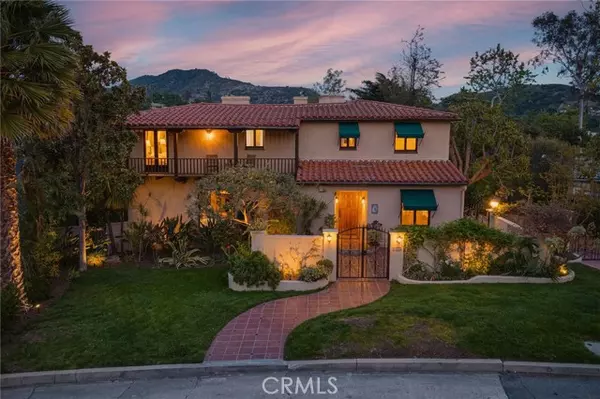Bought with Evangelyn Lin
For more information regarding the value of a property, please contact us for a free consultation.
1510 Princes DR Glendale, CA 91207
Want to know what your home might be worth? Contact us for a FREE valuation!

Our team is ready to help you sell your home for the highest possible price ASAP
Key Details
Sold Price $3,245,000
Property Type Single Family Home
Sub Type Single Family Home
Listing Status Sold
Purchase Type For Sale
Square Footage 3,595 sqft
Price per Sqft $902
MLS Listing ID CRGD25089527
Sold Date 07/02/25
Style Spanish
Bedrooms 4
Full Baths 3
Half Baths 1
Year Built 1930
Lot Size 0.303 Acres
Property Sub-Type Single Family Home
Source California Regional MLS
Property Description
Tucked behind private gates in the highly coveted Royal Canyon neighborhood, this enchanting Spanish estate is a masterful fusion of old-world romance and contemporary sophistication. Set against a backdrop of tranquil mountain and treetop vistas, the property offers unparalleled serenity, seclusion, and style. The estate unfolds with a refined 3,595 SQFT, 4 bedroom & 4 bathroom main residence and an impeccably appointed additional 1,150 SQFT guest home with 3 bedrooms & 2 bathrooms - Perfect for luxurious guest accommodations, a private office, or an inspiring creative studio. From the moment you enter, every detail speaks to thoughtful craftsmanship and upscale living. The resort-style backyard feels like a hidden oasis, with lush, mature gardens, panoramic views, and a sparkling dipping pool complete with spa and cascading waterfall-an idyllic setting for both intimate relaxation and vibrant entertaining. Inside the main residence, the heart of the home is a spectacular open-concept kitchen-a bespoke culinary haven adorned with top-tier appliances, custom tilework, and exquisite designer finishes. Just beyond, the sunken living room stuns with exposed wood beams, an elegant fireplace, and French doors that open to a view-filled balcony. Whether hosting refined soirées or enjoy
Location
State CA
County Los Angeles
Area 627 - Rossmoyne & Verdu Woodlands
Rooms
Dining Room Breakfast Bar, Formal Dining Room
Kitchen Dishwasher, Freezer, Microwave, Other, Refrigerator
Interior
Heating Forced Air, Gas, Fireplace
Cooling Central AC, Other, 9
Fireplaces Type Living Room, Primary Bedroom, Outside
Laundry In Laundry Room, Washer, Dryer
Exterior
Parking Features Workshop in Garage, Garage, Gate / Door Opener, Other, Side By Side
Garage Spaces 3.0
Fence 19, 22
Pool Heated - Gas, Pool - Heated, Pool - In Ground, 21, Other, Pool - Yes
Utilities Available Underground - On Site
View Hills, Local/Neighborhood, Panoramic, Canyon, 31, Forest / Woods
Roof Type Tile
Building
Lot Description Grade - Sloped Down , Grade - Level
Story Three or More Stories
Foundation Raised
Sewer Sewer Available
Water Heater - Gas, District - Public
Architectural Style Spanish
Others
Tax ID 5650025012
Special Listing Condition Not Applicable
Read Less

© 2025 MLSListings Inc. All rights reserved.
GET MORE INFORMATION





