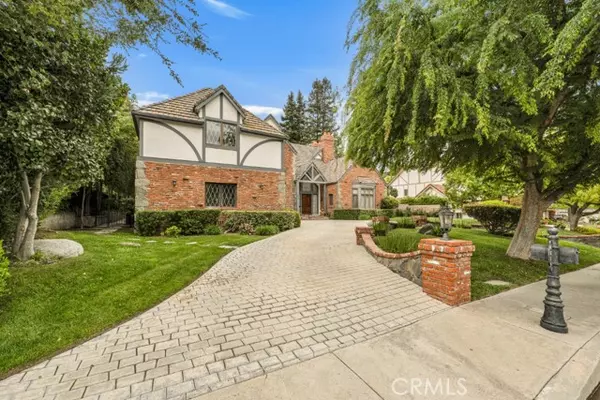Bought with Deanna D'Egidio
For more information regarding the value of a property, please contact us for a free consultation.
4619 Westchester DR Woodland Hills, CA 91364
Want to know what your home might be worth? Contact us for a FREE valuation!

Our team is ready to help you sell your home for the highest possible price ASAP
Key Details
Sold Price $3,123,000
Property Type Single Family Home
Sub Type Single Family Home
Listing Status Sold
Purchase Type For Sale
Square Footage 6,941 sqft
Price per Sqft $449
MLS Listing ID CRSR25084639
Sold Date 07/01/25
Style Tudor
Bedrooms 6
Full Baths 5
Half Baths 1
HOA Fees $650/mo
Year Built 1986
Lot Size 0.431 Acres
Property Sub-Type Single Family Home
Source California Regional MLS
Property Description
Situated in the prestigious guard-gated enclave of Westchester County Estates in Woodland Hills, this expansive 6-bedroom, 5.5-bathroom Tudor residence offers 6,941 sq ft of living space on a nearly 19,000 sq ft lot. Rich with architectural character & timeless craftsmanship, the home offers endless potential for personalized updates to create your dream space. Enter to a dramatic foyer featuring soaring ceilings, a split staircase, floor-to-ceiling windows, & recessed dome ceiling crowned by a striking chandelier. The formal living room impresses with cathedral beamed ceilings & a grand inset brick fireplace. The adjacent study provides a quiet retreat with built-in shelving. A formal dining room with a coffered ceiling flows into a butler's pantry leading to a generous kitchen outfitted with center island & prep sink, double oven, gas cooktop & grill, & filtered water sink with a view of the gardens. The turret-ceiling breakfast room, bathed in natural light through floor-to-ceiling surrounding windows, overlooking the backyard. The spacious family room includes beamed ceilings, another floor-to-ceiling brick fireplace, French doors to the exterior, a corner wet bar, & connects seamlessly to a card room adorned with custom built-ins, copper & coffered ceilings, & additional out
Location
State CA
County Los Angeles
Area Whll - Woodland Hills
Zoning LARA
Rooms
Family Room Other
Dining Room Formal Dining Room, Breakfast Nook
Kitchen Dishwasher, Other, Oven - Double, Pantry, Exhaust Fan, Oven Range - Gas, Warming Drawer, Oven Range - Built-In, Trash Compactor, Built-in BBQ Grill, Oven - Electric
Interior
Heating Central Forced Air, Fireplace
Cooling Central AC, 9
Fireplaces Type Family Room, Gas Burning, Living Room, Primary Bedroom, 20, Raised Hearth, Dual See Thru
Laundry In Laundry Room, 30, Chute
Exterior
Parking Features Garage, Gate / Door Opener, Other, Side By Side
Garage Spaces 3.0
Fence 18, 2, 22
Pool Pool - In Ground, 21, Other, Pool - Yes, Spa - Private
View None
Building
Water Hot Water, Heater - Gas, District - Public, Water Purifier - Owned
Architectural Style Tudor
Others
Tax ID 2174012008
Special Listing Condition Not Applicable
Read Less

© 2025 MLSListings Inc. All rights reserved.
GET MORE INFORMATION





