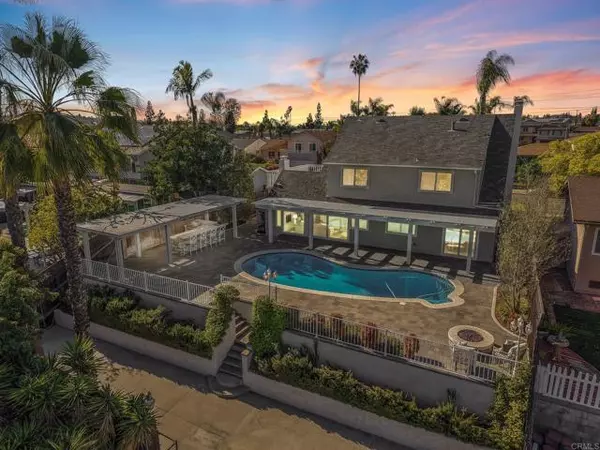Bought with Jessica Rocha
For more information regarding the value of a property, please contact us for a free consultation.
7569 El Paso ST La Mesa, CA 91942
Want to know what your home might be worth? Contact us for a FREE valuation!

Our team is ready to help you sell your home for the highest possible price ASAP
Key Details
Sold Price $1,550,000
Property Type Single Family Home
Sub Type Single Family Home
Listing Status Sold
Purchase Type For Sale
Square Footage 2,350 sqft
Price per Sqft $659
MLS Listing ID CRNDP2503613
Sold Date 05/12/25
Bedrooms 5
Full Baths 3
Year Built 1968
Lot Size 7,200 Sqft
Property Sub-Type Single Family Home
Source California Regional MLS
Property Description
Just a block from Lake Murray's scenic trails, this reimagined 5-bed, 3-bath stunner blends modern luxury with indoor-outdoor living. The functional layout features a showstopping kitchen with quartz counters, smart stainless appliances, and custom cabinetry. Enjoy enchanting canyon views from the living areas, soak in the sun from the rooftop deck, or unwind in your private backyard oasis overlooking the canyon and trails with a sparkling pool, firepit, built-in BBQ bar, and play area. With a downstairs guest suite, spa-like primary bath, new HVAC, and luxury finishes throughout, this home delivers elevated style in a quiet, sophisticated neighborhood in La Mesa.
Location
State CA
County San Diego
Area 91942 - La Mesa
Zoning R1
Rooms
Family Room Other
Dining Room Formal Dining Room
Kitchen Ice Maker, Dishwasher, Cooktop - Gas, Garbage Disposal, Microwave, Oven - Self Cleaning, Exhaust Fan, Oven Range - Gas, Oven Range, Refrigerator, Oven - Gas
Interior
Heating Forced Air
Cooling Central AC
Fireplaces Type Family Room, Living Room
Laundry Gas Hookup, In Garage
Exterior
Parking Features Private / Exclusive, Garage, Other
Garage Spaces 2.0
Pool Pool - In Ground
Utilities Available Other
View Local/Neighborhood, Canyon
Building
Water Other
Others
Tax ID 6741500800
Special Listing Condition Not Applicable
Read Less

© 2025 MLSListings Inc. All rights reserved.
GET MORE INFORMATION





