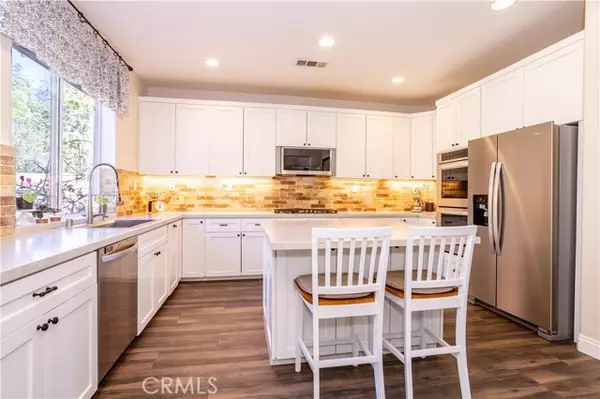Bought with Ronald Taibi
For more information regarding the value of a property, please contact us for a free consultation.
25619 Walker PL Stevenson Ranch, CA 91381
Want to know what your home might be worth? Contact us for a FREE valuation!

Our team is ready to help you sell your home for the highest possible price ASAP
Key Details
Sold Price $1,100,000
Property Type Single Family Home
Sub Type Single Family Home
Listing Status Sold
Purchase Type For Sale
Square Footage 2,884 sqft
Price per Sqft $381
MLS Listing ID CRSR25042754
Sold Date 04/16/25
Style Traditional
Bedrooms 4
Full Baths 3
HOA Fees $39/mo
Year Built 2003
Lot Size 0.416 Acres
Property Sub-Type Single Family Home
Source California Regional MLS
Property Description
Welcome to 25619 Walker Place, an exceptional 4-Bedroom, 3-bath home located in beautiful Stevenson Ranch This inviting home was designed for both everyday living and entertaining and offers a warm and welcoming atmosphere with thoughtfully designed spaces throughout. Step into the spacious living and dining areas, perfect for hosting special occasions or simply enjoying daily life. French doors from the dining room lead to a charming front porch, ideal for relaxing with a morning coffee. A downstairs bedroom and full guest bath provide convenience for guests or multi-generational living. *** The well-appointed family room features a cozy fireplace and built-in entertainment center, creating the perfect space to unwind, watch TV, or enjoy music. The adjacent gourmet kitchen is loaded with amenities, including stainless steel appliances, dual convection ovens, a five-burner gas stove, built-in microwave, and a stainless steel sink. A breakfast bar and casual dining area complete this functional and stylish space. The beautiful wood-look tile flooring throughout the downstairs (except in the bedroom and bath) adds a touch of elegance and durability. Upstairs, you'll find three additional bedrooms, all with ceiling fans. One bedroom boasts dual closets, while another features m
Location
State CA
County Los Angeles
Area Stev - Stevenson Ranch
Zoning LCA25*
Rooms
Family Room Separate Family Room, Other
Dining Room Breakfast Bar, Formal Dining Room, In Kitchen, Breakfast Nook
Kitchen Dishwasher, Garbage Disposal, Microwave, Other, Oven - Double, Pantry, Oven Range - Built-In, Refrigerator, Oven - Gas
Interior
Heating Central Forced Air
Cooling Central AC
Fireplaces Type Family Room, Gas Starter
Laundry In Laundry Room, Washer, Upper Floor, Dryer
Exterior
Parking Features Attached Garage, Garage, Other
Garage Spaces 3.0
Fence 2, 22
Pool 2, None
View Local/Neighborhood, None
Building
Lot Description Corners Marked
Water District - Public
Architectural Style Traditional
Others
Tax ID 2826158026
Special Listing Condition Not Applicable
Read Less

© 2025 MLSListings Inc. All rights reserved.
GET MORE INFORMATION




