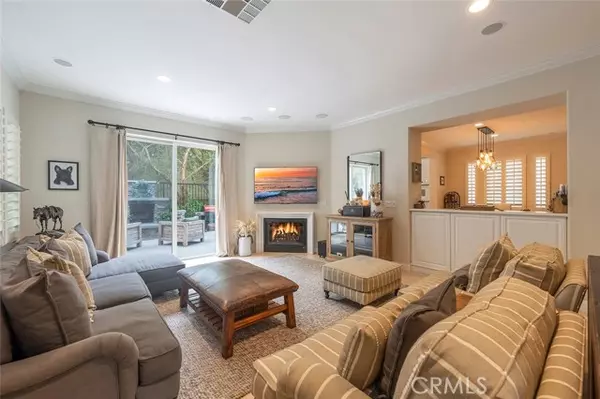Bought with Marie Morgenstern
For more information regarding the value of a property, please contact us for a free consultation.
8 Pepper Tree LN Rolling Hills Estates, CA 90274
Want to know what your home might be worth? Contact us for a FREE valuation!

Our team is ready to help you sell your home for the highest possible price ASAP
Key Details
Sold Price $1,790,000
Property Type Single Family Home
Sub Type Single Family Home
Listing Status Sold
Purchase Type For Sale
Square Footage 2,482 sqft
Price per Sqft $721
MLS Listing ID CRSB25019476
Sold Date 04/08/25
Bedrooms 3
Full Baths 3
Half Baths 1
HOA Fees $257/mo
Year Built 2002
Lot Size 5.267 Acres
Property Sub-Type Single Family Home
Source California Regional MLS
Property Description
**Home Has An Elevator**Perched in one of the most coveted locations on the hill, this impeccably maintained residence is nestled along the charming Pepper Tree Lane in Rolling Hills Estates. Welcome to 8 Pepper Tree, a warm and inviting three-bedroom home where every bedroom features its own private en-suite bathroom, ensuring comfort and privacy for all. The master suite is generously sized, offering a spacious en-suite bath and a walk-in closet. On the main floor, the open-concept living space seamlessly connects the kitchen, dining area, and expansive living room, creating an ideal setting for entertaining or cozy movie nights by the gas fireplace with surround sound. A rare feature, the home includes a convenient elevator, perfect for ease of access throughout. The attached two-car garage provides direct entry to the kitchen, adding to the home's thoughtful design. Step outside to the backyard, where you'll find the perfect outdoor retreat complete with a built-in fireplace and outdoor kitchen-ideal for hosting gatherings or simply enjoying the tranquility of this low-maintenance oasis. This home offers the perfect blend of comfort, convenience, and stress-free living.
Location
State CA
County Los Angeles
Area 174 - Crest
Zoning RECL*
Rooms
Dining Room Other
Kitchen Ice Maker, Dishwasher, Freezer, Garbage Disposal, Other, Oven - Double, Pantry, Exhaust Fan, Oven Range - Built-In, Trash Compactor, Built-in BBQ Grill
Interior
Heating Central Forced Air, Fireplace
Cooling Central AC
Fireplaces Type Living Room, Outside
Laundry In Closet, Other
Exterior
Parking Features Garage, Guest / Visitor Parking, Other
Garage Spaces 2.0
Fence Other, 19, 22, 3
Pool None
View 30
Roof Type Shingle
Building
Lot Description Grade - Level
Foundation Concrete Slab
Water District - Public
Others
Tax ID 7585014056
Special Listing Condition Not Applicable
Read Less

© 2025 MLSListings Inc. All rights reserved.
GET MORE INFORMATION





