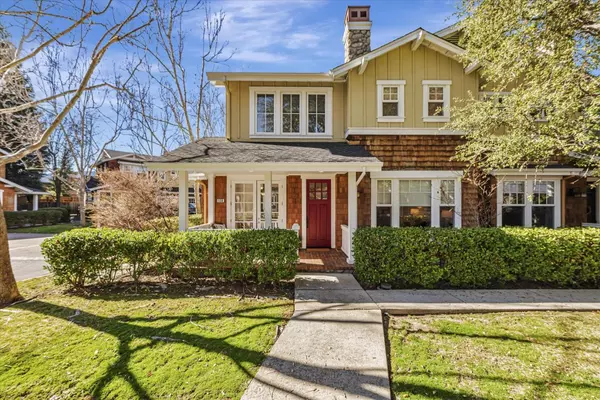For more information regarding the value of a property, please contact us for a free consultation.
128 Naramore LN Los Gatos, CA 95032
Want to know what your home might be worth? Contact us for a FREE valuation!

Our team is ready to help you sell your home for the highest possible price ASAP
Key Details
Sold Price $1,855,000
Property Type Single Family Home
Sub Type Single Family Home
Listing Status Sold
Purchase Type For Sale
Square Footage 1,905 sqft
Price per Sqft $973
MLS Listing ID ML81991524
Sold Date 02/21/25
Bedrooms 3
Full Baths 2
Half Baths 1
HOA Fees $200/mo
HOA Y/N 1
Year Built 2003
Lot Size 1,605 Sqft
Property Sub-Type Single Family Home
Property Description
Immaculate Cape Cod-style attached single-family home. Nestled near Jack Fischer Park & built in 2003, this home's charm begins with its inviting front porch & extends throughout to its covered & gated back porch. The main level features a dining area filled with light emanating from French doors leading to a chef's kitchen w/gas range, ss refrigerator, & abundant cabinet space. Relax or entertain in the stunning separate living room w/gas fireplace. An additional living space off the kitchen makes for a cozy den, office, or breakfast nook. Spacious walk-in downstairs closet provides extra storage space. Upstairs boasts a large landing with built-in desks & additional cabinets, upstairs laundry, and three spacious bedrooms including a primary suite w/en suite bath & walk-in closet. Beautiful wainscoting & moldings, large windows, and new interior paint & carpet throughout. Fantastic location near shopping, restaurants, commuter routes, and a short drive to Downtown Los Gatos. Highly rated Marshall Lane Elementary, Rolling Hills Middle, & Westmont High. This home absolutely has it all!
Location
State CA
County Santa Clara
Area Los Gatos/Monte Sereno
Building/Complex Name Cottage Glen of Los Gatos
Zoning R1
Rooms
Family Room Other
Other Rooms Den / Study / Office
Dining Room Dining Area
Kitchen Cooktop - Gas, Countertop - Tile, Dishwasher, Garbage Disposal, Microwave, Oven - Built-In, Refrigerator
Interior
Heating Central Forced Air
Cooling Central AC
Flooring Carpet, Vinyl / Linoleum, Other
Fireplaces Type Gas Burning, Gas Log, Living Room
Laundry Inside, Washer / Dryer
Exterior
Exterior Feature Courtyard
Parking Features Attached Garage, Guest / Visitor Parking
Garage Spaces 2.0
Utilities Available Public Utilities
Roof Type Composition
Building
Faces East
Story 2
Foundation Concrete Slab
Sewer Sewer - Public
Water Public
Level or Stories 2
Others
HOA Fee Include Maintenance - Common Area
Restrictions Age - No Restrictions
Tax ID 409-05-034
Horse Property No
Special Listing Condition Not Applicable
Read Less

© 2025 MLSListings Inc. All rights reserved.
Bought with Brandi Tate • Coldwell Banker Realty




