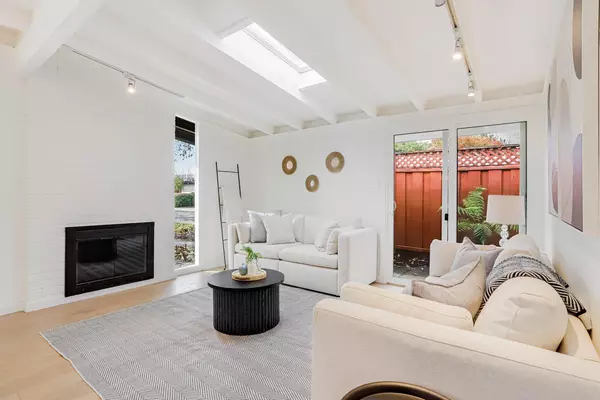For more information regarding the value of a property, please contact us for a free consultation.
3045 Dibble CT Santa Clara, CA 95051
Want to know what your home might be worth? Contact us for a FREE valuation!

Our team is ready to help you sell your home for the highest possible price ASAP
Key Details
Sold Price $1,850,000
Property Type Single Family Home
Sub Type Single Family Home
Listing Status Sold
Purchase Type For Sale
Square Footage 1,127 sqft
Price per Sqft $1,641
MLS Listing ID ML81988803
Sold Date 01/27/25
Bedrooms 4
Full Baths 2
Year Built 1953
Lot Size 5,250 Sqft
Property Sub-Type Single Family Home
Property Description
Nestled on a quiet cul-de-sac, this beautifully maintained home offers a bright and open floor plan upon entering the home. The kitchen flows seamlessly into the dining and living areas, offering easy access to the backyard through either a sliding glass door or a kitchen side door. The kitchen also boasts shaker-style cabinets, reverse osmosis water filtration, and plenty of counter space. The master bedroom suite provides privacy at the back of the home, and the in-unit laundry adds convenience. This home's spacious backyard offers a tranquil outdoor space as well as mature fig, nectarine, and pomegranate trees, perfect for enjoying fresh fruit in the summer. Recent updates include fresh interior and exterior paint, new sod and sprinklers in the backyard, and a new back fence. Enjoy the luxury of engineered wood flooring, inside laundry, double-pane windows, an insulated roof, a tankless water heater, and central AC/heating. Its prime Santa Clara location is within walking distance of Homeridge and Maywood Parks and Sutter and Milikin Elementary, as well as easy access to major highways and expressways, shopping, dining, and major tech companies like Apple (within 1 mile) and Nvidia.
Location
State CA
County Santa Clara
Area Santa Clara
Zoning R1
Rooms
Family Room No Family Room
Dining Room Dining Area
Kitchen Dishwasher, Garbage Disposal, Microwave, Oven Range - Electric, Refrigerator, Skylight
Interior
Heating Central Forced Air
Cooling Central AC
Flooring Hardwood, Tile
Fireplaces Type Wood Burning
Laundry Inside, Washer / Dryer
Exterior
Exterior Feature Back Yard, Fenced, Balcony / Patio, Sprinklers - Lawn
Parking Features Attached Garage
Garage Spaces 1.0
Fence Fenced Back
Utilities Available Public Utilities
Roof Type Other
Building
Story 1
Foundation Concrete Slab
Sewer Sewer - Public
Water Public
Level or Stories 1
Others
Tax ID 293-16-035
Horse Property No
Special Listing Condition Not Applicable
Read Less

© 2025 MLSListings Inc. All rights reserved.
Bought with Faye Liu • Compass




