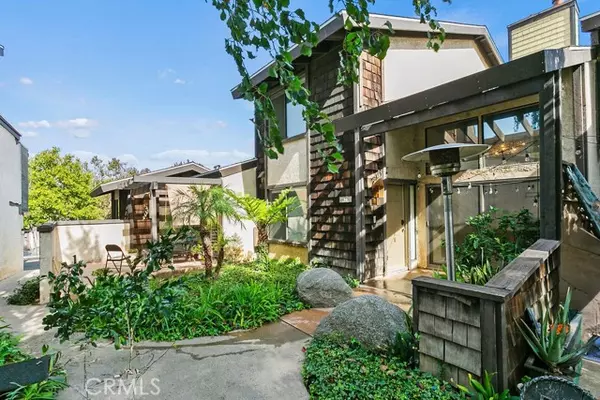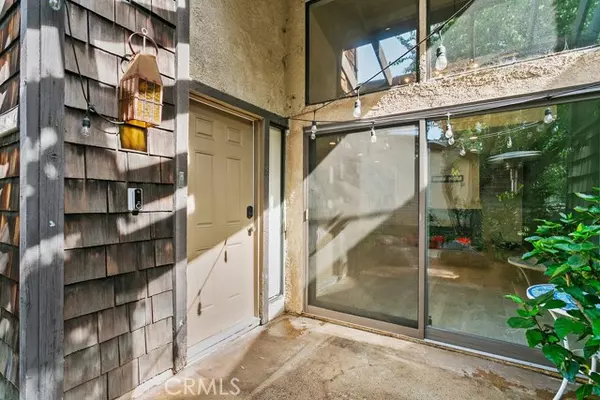For more information regarding the value of a property, please contact us for a free consultation.
3673 Country Club DR C Long Beach, CA 90807
Want to know what your home might be worth? Contact us for a FREE valuation!

Our team is ready to help you sell your home for the highest possible price ASAP
Key Details
Sold Price $665,000
Property Type Condo
Sub Type Condominium
Listing Status Sold
Purchase Type For Sale
Square Footage 1,594 sqft
Price per Sqft $417
MLS Listing ID CROC24230569
Sold Date 01/24/25
Bedrooms 3
Full Baths 2
HOA Fees $810/mo
Originating Board California Regional MLS
Year Built 1975
Lot Size 4.478 Acres
Property Sub-Type Condominium
Property Description
Rare gem in Country Club Gardens featuring 3 bedrooms PLUS a bonus room/loft. There are only 5 of this floorplan in the community, and this one is beautiful! The lower level of the home is comprised of the spacious living/dining areas and the upgraded kitchen with breakfast nook. Neutral, light vinyl flooring spreads throughout the home, while the downstairs is highlighted by the granite fireplace, designer lighting, and a galley kitchen boasting white shaker cabinetry, quartz countertops, tiled flooring and backsplash, a farmhouse sink, and stainless-steel appliances, including a Wolf range. Ascending a few stairs takes you to the mid-level, which contains a full bathroom (remodeled with a white shaker vanity, quartz countertop, subway tile tub surround, and brushed nickel fixtures) as well as 2 guest bedrooms, each with their own sliders leading to a private balcony. The upper level of the home has a versatile loft area with a 2nd granite-faced fireplace that can be used for an additional living/family room, a workout room, office, or flex space.and the primary suite! The double-door entry takes you into this large bedroom with vaulted ceiling, recessed lighting, and a private bathroom with a dual-sink shaker vanity, quartz countertop, dark lighting/fixtures, and a walk-in show
Location
State CA
County Los Angeles
Area 6 - Bixby, Bixby Knolls, Los Cerritos
Zoning LBR4R
Rooms
Kitchen Dishwasher, Garbage Disposal, Microwave, Other, Oven Range - Gas, Refrigerator
Interior
Heating Gas, Central Forced Air, Fireplace
Cooling Central AC
Fireplaces Type Gas Burning, Living Room, Other Location
Laundry Gas Hookup, In Garage, 30
Exterior
Parking Features Garage, Gate / Door Opener
Garage Spaces 2.0
Fence Wood
Pool Pool - In Ground, 21, Community Facility, Spa - Community Facility
View None
Roof Type Other,Composition
Building
Story Split Level
Water Hot Water, District - Public
Others
Tax ID 7141019051
Special Listing Condition Not Applicable
Read Less

© 2025 MLSListings Inc. All rights reserved.
Bought with Tiffany Lee




