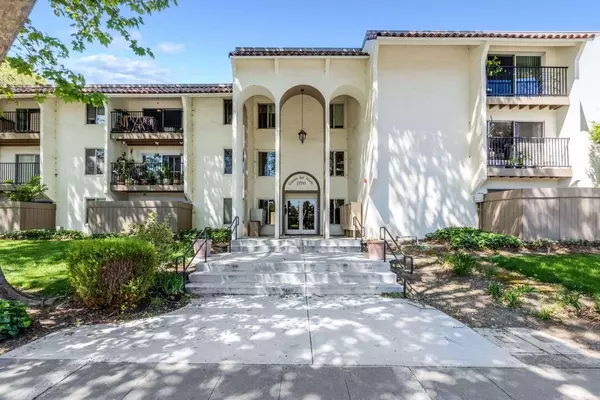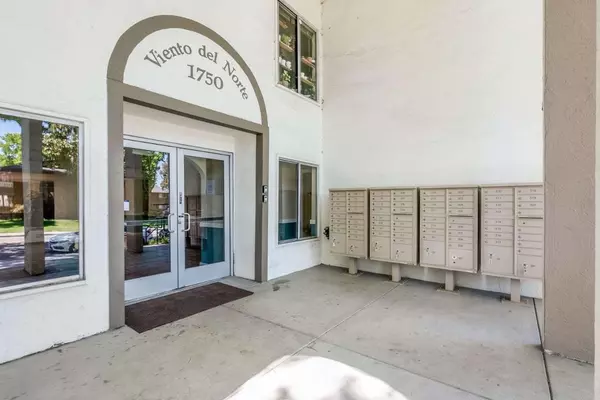For more information regarding the value of a property, please contact us for a free consultation.
1750 Halford AVE 306 Santa Clara, CA 95051
Want to know what your home might be worth? Contact us for a FREE valuation!

Our team is ready to help you sell your home for the highest possible price ASAP
Key Details
Sold Price $420,000
Property Type Condo
Sub Type Condominium
Listing Status Sold
Purchase Type For Sale
Square Footage 678 sqft
Price per Sqft $619
MLS Listing ID ML81978311
Sold Date 01/23/25
Bedrooms 1
Full Baths 1
HOA Fees $724
HOA Y/N 1
Year Built 1970
Property Sub-Type Condominium
Property Description
Rare third-floor end-unit in the beautiful resort-like community of La Brisas overlooking a lush green space with your private balcony!! A picture-perfect view!! No shared wall from the primary bedroom. Perfect for a first-time home buyer, a downsizer, or an investor. New carpet, new paint, new textured ceilings. Luxury amenities include green open space, two fenced-in pools, a fitness center, a clubhouse, a tennis court, and a jacuzzi. HOA dues cover water, garbage, internet, basic cable, and exterior building maintenance. Centrally located in the heart of Silicon Valley. This unit is in a secured building and is conveniently located near the stairs and elevator. Minutes to high-tech companies--Nvidia and Apple, freeway access, shopping, and parks. Assigned carport parking with plenty of guest parking spots. Square footage 678 (Realist). Buyer to verify. The property is in a high-cost census tract, which will allow a credit toward closing costs. Call for details.
Location
State CA
County Santa Clara
Area Santa Clara
Building/Complex Name Las Brisas Association
Zoning PC
Rooms
Family Room Separate Family Room
Dining Room Dining Area
Interior
Heating Baseboard
Cooling Ceiling Fan
Flooring Carpet, Tile, Vinyl / Linoleum
Exterior
Exterior Feature Balcony / Patio, BBQ Area, Tennis Court
Parking Features Carport , Guest / Visitor Parking
Pool Community Facility, Pool - Fenced
Community Features BBQ Area, Community Pool, Elevator, Gym / Exercise Facility, Sauna / Spa / Hot Tub, Tennis Court / Facility
Utilities Available Public Utilities
Roof Type Concrete,Tile
Building
Story 1
Unit Features End Unit,Unit Faces Common Area
Foundation Concrete Slab
Sewer Sewer - Public
Water Public
Level or Stories 1
Others
HOA Fee Include Cable / Dish,Common Area Electricity,Landscaping / Gardening,Maintenance - Common Area,Maintenance - Exterior,Pool, Spa, or Tennis,Recreation Facility,Reserves,Roof,Water / Sewer
Restrictions Other
Tax ID 213-61-057
Horse Property No
Special Listing Condition Not Applicable
Read Less

© 2025 MLSListings Inc. All rights reserved.
Bought with Michelle Taser • Compass




