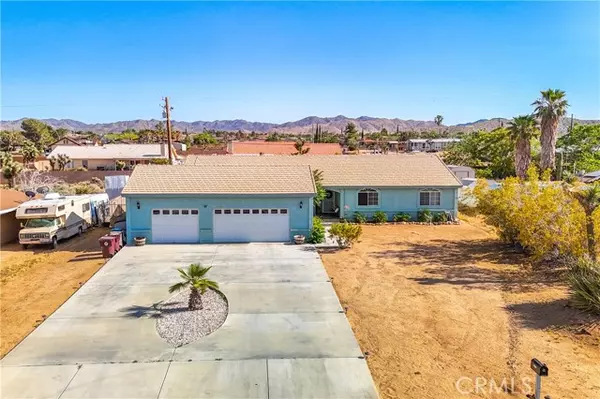For more information regarding the value of a property, please contact us for a free consultation.
58301 Alta Mesa DR Yucca Valley, CA 92284
Want to know what your home might be worth? Contact us for a FREE valuation!

Our team is ready to help you sell your home for the highest possible price ASAP
Key Details
Sold Price $383,500
Property Type Single Family Home
Sub Type Single Family Home
Listing Status Sold
Purchase Type For Sale
Square Footage 1,785 sqft
Price per Sqft $214
MLS Listing ID CRJT24093649
Sold Date 12/23/24
Bedrooms 3
Full Baths 2
Half Baths 1
Originating Board California Regional MLS
Year Built 2006
Lot Size 0.413 Acres
Property Sub-Type Single Family Home
Property Description
This newer charming 2006-built home offers a spacious and comfortable living experience. New carpeting in living room and dining room with 1,785 square feet, this property boasts 3 bedrooms and 3 bathrooms, making it ideal for families or those seeking extra space. The home features an upgraded kitchen equipped with modern appliances and finishes, perfect for culinary enthusiasts. The inclusion of a washer and dryer adds to the convenience of everyday living. One of the standout features of this property is the three-car garage, providing ample space for vehicle storage and additional storage needs. Whether you have multiple cars, recreational equipment, or just need extra storage, this garage has you covered. The home is equipped with two solar systems to provide electric efficiency for everything your home needs. One system will be paid off after the close of escrow, leaving a $90 per month solar bill. Situated on a generous .41-acre lot, the property offers plenty of outdoor space for relaxation, gardening, or entertaining guests. The sizable lot enhances the sense of privacy and provides various possibilities for outdoor activities. Convenience is a key attribute of this location, with grocery stores and restaurants just a short distance away. Additionally, th
Location
State CA
County San Bernardino
Area Dc531 - Central East
Rooms
Dining Room Breakfast Bar, Formal Dining Room, Breakfast Nook
Kitchen Dishwasher, Microwave, Oven Range - Gas, Refrigerator, Built-in BBQ Grill, Oven - Gas
Interior
Heating Gas, Other, Solar, Central Forced Air, Fireplace
Cooling Central AC, Other, Central Forced Air - Electric
Fireplaces Type Dining Room, Gas Burning, Fire Pit
Laundry In Laundry Room, Other, 38, Washer, Dryer
Exterior
Parking Features RV Possible, Attached Garage, Private / Exclusive, Garage, Gate / Door Opener, RV Access, Other, Room for Oversized Vehicle
Garage Spaces 3.0
Fence Other, 2, Chain Link
Pool Pool - Above Ground, 31, Pool - Yes
Utilities Available Electricity - On Site, Telephone - Not On Site
View Hills, City Lights
Roof Type Tile
Building
Lot Description Grade - Level
Story One Story
Foundation Concrete Slab
Water District - Public
Others
Tax ID 0601325100000
Special Listing Condition Not Applicable
Read Less

© 2025 MLSListings Inc. All rights reserved.
Bought with Marvin Marquez




