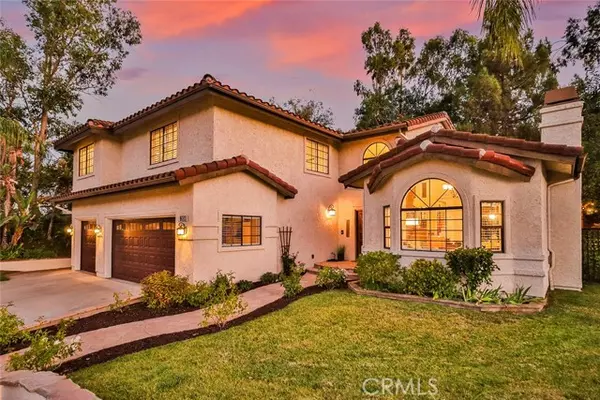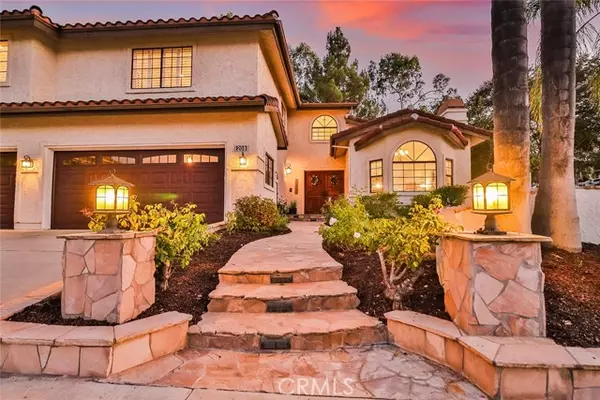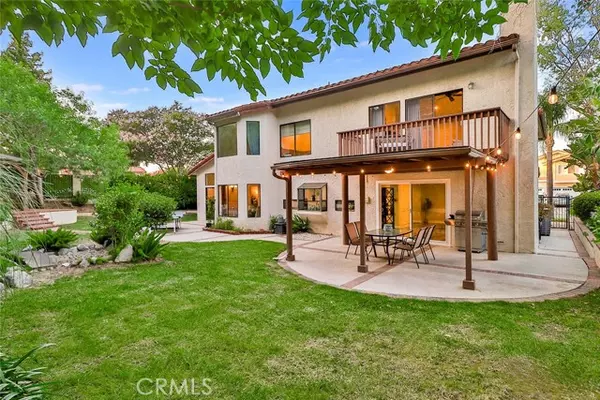For more information regarding the value of a property, please contact us for a free consultation.
208 Goldenwood CIR Simi Valley, CA 93065
Want to know what your home might be worth? Contact us for a FREE valuation!

Our team is ready to help you sell your home for the highest possible price ASAP
Key Details
Sold Price $1,230,000
Property Type Single Family Home
Sub Type Single Family Home
Listing Status Sold
Purchase Type For Sale
Square Footage 2,884 sqft
Price per Sqft $426
MLS Listing ID CRSR24167462
Sold Date 12/12/24
Style Mediterranean
Bedrooms 4
Full Baths 2
Half Baths 1
HOA Fees $133/mo
Originating Board California Regional MLS
Year Built 1987
Lot Size 0.376 Acres
Property Description
Step inside this beautifully designed home in the serene Valley View Estates, where elegance meets comfort. The spacious interior features a gourmet kitchen that any chef would adore, complete with a walk-in pantry, a 6-burner gas cooktop, a large island, and a wine fridge. Granite countertops and a back-splash window bring in extra light, creating a bright and inviting space. The formal dining room is a showstopper, with soaring ceilings adorned with stunning draperies, perfect for hosting intimate gatherings. The home also offers a private laundry room equipped with a sink and ample cabinet space, along with plenty of linen cabinets for storage. The primary suite is a true retreat, boasting a private balcony, an expansive bathroom with a walk-in shower, a sunken tub, and two generous walk-in closets. The additional three bedrooms share a well-designed bathroom with dual sinks, providing convenience for family or guests. An attached 3-car garage offers built-in storage and sleek epoxy flooring, ensuring plenty of space for vehicles and hobbies. Step outside to your private oasis, featuring a new covered gazebo surrounded by mature trees, creating a peaceful setting that feels like your own park. The community enhances this tranquil lifestyle with a beautiful lake where
Location
State CA
County Ventura
Area Swr - Simi Wood Ranch
Zoning RL-3.0
Rooms
Family Room Separate Family Room
Dining Room Breakfast Bar, Formal Dining Room, Breakfast Nook
Kitchen Dishwasher, Garbage Disposal, Microwave, Other, Oven - Double, Pantry, Exhaust Fan, Refrigerator
Interior
Heating Central Forced Air, Fireplace
Cooling Central AC, 9
Flooring Laminate
Fireplaces Type Family Room, Gas Starter, Living Room
Laundry Gas Hookup, In Laundry Room, 30, Other
Exterior
Parking Features Storage - RV, Attached Garage, Garage, Other, Room for Oversized Vehicle, Side By Side
Garage Spaces 3.0
Fence 22
Pool 31, None
Utilities Available Other
View Hills
Roof Type Tile,Clay
Building
Lot Description Grade - Gently Sloped
Foundation Concrete Slab
Water Hot Water, District - Public
Architectural Style Mediterranean
Others
Tax ID 5800192065
Special Listing Condition Not Applicable
Read Less

© 2025 MLSListings Inc. All rights reserved.
Bought with Peter DiVito




