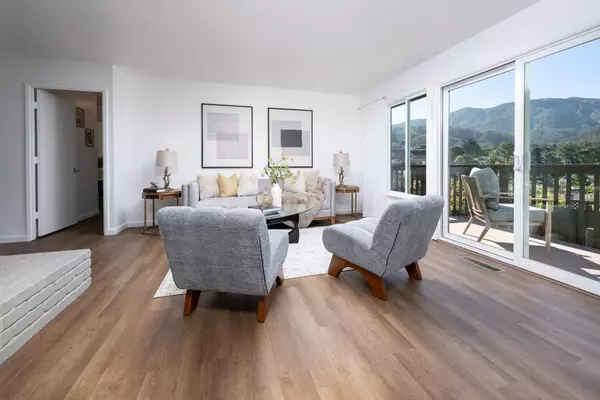For more information regarding the value of a property, please contact us for a free consultation.
17 Tioga WAY Pacifica, CA 94044
Want to know what your home might be worth? Contact us for a FREE valuation!

Our team is ready to help you sell your home for the highest possible price ASAP
Key Details
Sold Price $1,598,000
Property Type Single Family Home
Sub Type Single Family Home
Listing Status Sold
Purchase Type For Sale
Square Footage 1,690 sqft
Price per Sqft $945
MLS Listing ID ML81983742
Sold Date 11/22/24
Bedrooms 5
Full Baths 2
Year Built 1965
Lot Size 8,096 Sqft
Property Description
Welcome to sunny Park Pacifica, where this captivating five-bedroom, two-bathroom home offers the perfect blend of comfort, elegance, and tranquility. Step inside and enjoy a spacious open floor plan thats designed for modern living. The eat-in kitchen, a culinary enthusiast's dream, boasts a brand-new gas cooktop, sleek countertops, abundant storage, a convenient computer nook, and a stylish tile backsplash. The inviting living area, ideal for entertaining, features double-pane windows and a sliding door that opens to a deck with stunning mountain views. Natural light pours in, creating a warm and welcoming ambiance throughout the home. Upstairs, discover three bedrooms, including a peaceful primary suite that provides a serene retreat. The lower level offers two additional bedrooms, perfect for family or guests, along with approx. 6x9' under-stairs storage, complete with a safe. The freshly painted two-car garage includes an approx. 6x8 workshop, perfect for personal projects.The beautifully landscaped backyard is a peaceful haven, featuring fruit trees ,shed and an expansive, rare 8,096-square-foot lot. Nestled in a quiet cul-de-sac, this low-maintenance property offers privacy and plenty of space for outdoor living. Embrace the serene lifestyle this exceptional home provides
Location
State CA
County San Mateo
Area Park Pacifica
Zoning R10006
Rooms
Family Room No Family Room
Other Rooms Workshop
Dining Room Dining Area in Living Room
Kitchen Cooktop - Gas, Dishwasher, Refrigerator
Interior
Heating Central Forced Air
Cooling None
Fireplaces Type Living Room
Laundry In Garage
Exterior
Exterior Feature Balcony / Patio, Deck , Storage Shed / Structure
Garage Attached Garage
Garage Spaces 2.0
Fence Fenced Back
Utilities Available Public Utilities
View Canyon, Hills
Roof Type Composition
Building
Story 2
Foundation Other
Sewer Sewer Connected
Water Public
Level or Stories 2
Others
Tax ID 023-602-190
Horse Property No
Special Listing Condition Not Applicable
Read Less

© 2024 MLSListings Inc. All rights reserved.
Bought with Kevin Pickett • KW Advisors
GET MORE INFORMATION





