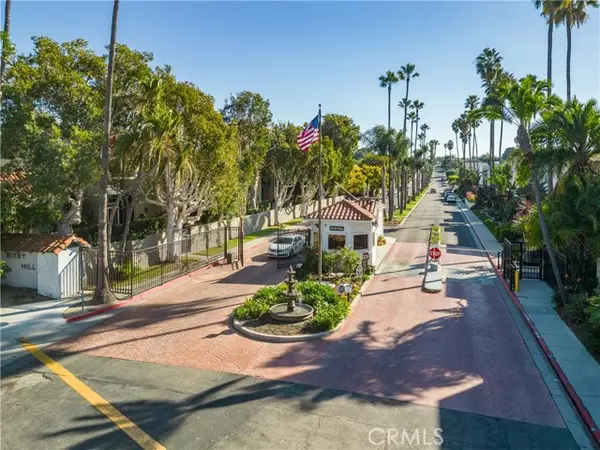For more information regarding the value of a property, please contact us for a free consultation.
861 N Holly Glen DR Long Beach, CA 90815
Want to know what your home might be worth? Contact us for a FREE valuation!

Our team is ready to help you sell your home for the highest possible price ASAP
Key Details
Sold Price $1,802,000
Property Type Single Family Home
Sub Type Single Family Home
Listing Status Sold
Purchase Type For Sale
Square Footage 2,432 sqft
Price per Sqft $740
MLS Listing ID CRPW24209375
Sold Date 11/21/24
Bedrooms 3
Full Baths 3
HOA Fees $292/mo
Originating Board California Regional MLS
Year Built 1967
Lot Size 0.266 Acres
Property Description
BIXBY HILL | Sprawling move in ready single level with three car garage on an interior, oversized, pristine corner lot within the exclusive 24 hour guard gated neighborhood of Bixby Hill. This beautifully appointed executive style home boasts 3 spacious bedrooms, 3 baths, and an inviting layout. Expansive front yard with grassy area and gorgeous landscaping provides lovely curb appeal. Formal double door entry with courtyard opens to the formal living room with lovely fireplace. Formal dining room provides an elegant space for gatherings, while the large open concept family room is ideal for casual living and comfortable evenings at home. Very large and open kitchen with all the features homeowners are looking for today including 48" gas range, wine fridge, generous use of stone countertops, and expansive peninsula. Primary ensuite bedroom with sliders providing beautiful views to the backyard. Primary bathroom with dual sinks has access to the backyard providing a spa feel. Two additional spacious bedrooms, one currently being used as an office. Inside laundry room as well as additional laundry hookups in the garage. Extra wide driveway and three car garage. Beautifully landscaped backyard with outdoor kitchen, strolling paths, and garden areas creating the ultimate outdoor
Location
State CA
County Los Angeles
Area 38 - Bixby Hill
Zoning LBR1N
Rooms
Family Room Other
Interior
Heating Central Forced Air
Cooling Central AC
Fireplaces Type Living Room
Laundry In Laundry Room
Exterior
Garage Spaces 3.0
Pool 31, None
View Local/Neighborhood
Building
Story One Story
Water District - Public
Others
Tax ID 7239025057
Special Listing Condition Not Applicable
Read Less

© 2024 MLSListings Inc. All rights reserved.
Bought with Susan Wyant
GET MORE INFORMATION





