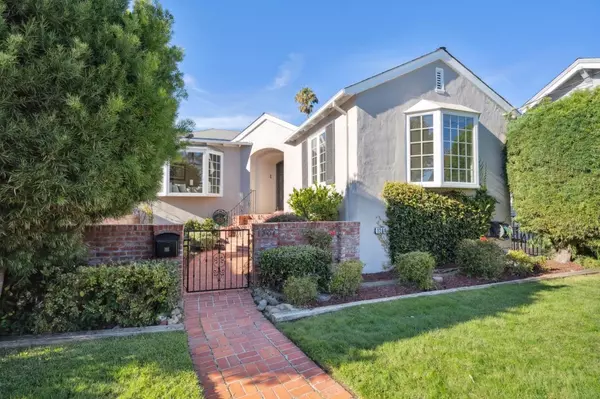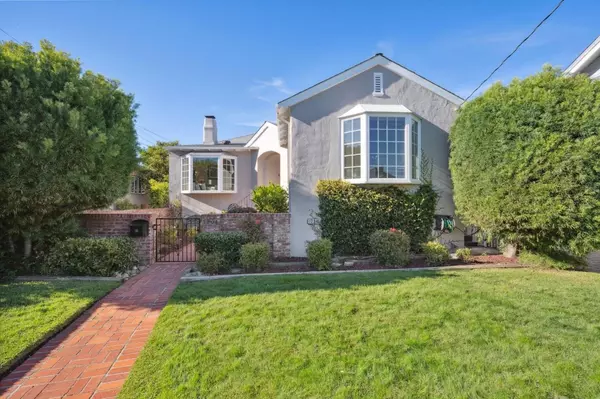For more information regarding the value of a property, please contact us for a free consultation.
1204 Edgehill DR Burlingame, CA 94010
Want to know what your home might be worth? Contact us for a FREE valuation!

Our team is ready to help you sell your home for the highest possible price ASAP
Key Details
Sold Price $3,050,000
Property Type Single Family Home
Sub Type Single Family Home
Listing Status Sold
Purchase Type For Sale
Square Footage 2,740 sqft
Price per Sqft $1,113
MLS Listing ID ML81984932
Sold Date 11/20/24
Bedrooms 4
Full Baths 3
Year Built 1936
Lot Size 7,150 Sqft
Property Description
Situated in desirable Burlingame Terrace, this delightful home rests on a picturesque, tree-lined street in one of Burlingame's most inviting neighborhoods. Step inside to discover a bright and spacious living room, featuring soaring ceilings and an abundance of natural light. The formal dining room, with a lovely view of the front garden, offers a perfect space for entertaining, while the airy kitchen invites culinary creativity. Upstairs, you'll find two bedrooms, including a serene master suite. On the lower level, an office area opens to an additional bedroom and a generous family room, which could easily serve as a second primary bedroom or versatile living space. The private backyard boasts a charming garden and a built-in jacuzzi - ideal for relaxing or entertaining. A detached two-car garage adds convenience. Enjoy easy access to nearby Washington Park, Burlingame Avenue and Broadway, as well as top-rated schools, public transportation, and major highways, making this home a commuters dream. Welcome home! (Bedroom/Bathroom Count & Square Footage Per County Records 3BR/2BA & 2,290 Sq Ft.)
Location
State CA
County San Mateo
Area Burlingame Terrace-Easton Addition
Zoning R10006
Rooms
Family Room Separate Family Room
Other Rooms Den / Study / Office, Laundry Room
Dining Room Formal Dining Room
Kitchen Dishwasher, Hood Over Range, Oven Range - Gas, Refrigerator
Interior
Heating Central Forced Air
Cooling Central AC
Fireplaces Type Wood Burning
Laundry Washer / Dryer
Exterior
Garage Detached Garage
Garage Spaces 2.0
Utilities Available Public Utilities
Roof Type Composition,Shingle
Building
Story 2
Foundation Concrete Perimeter and Slab
Sewer Sewer - Public
Water Public
Level or Stories 2
Others
Tax ID 029-014-140
Horse Property No
Special Listing Condition Not Applicable
Read Less

© 2024 MLSListings Inc. All rights reserved.
Bought with Michelle Eldridge • Real Brokerage Technologies
GET MORE INFORMATION





