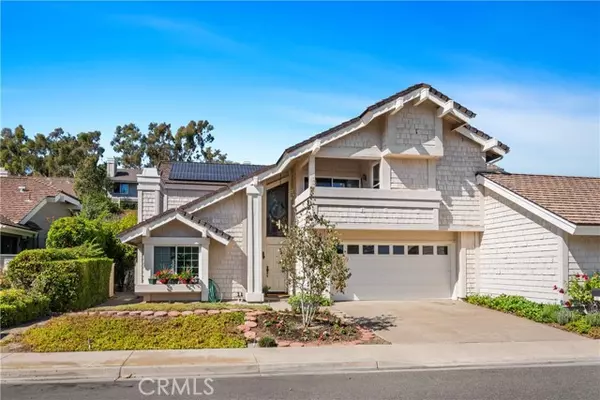For more information regarding the value of a property, please contact us for a free consultation.
9 Elderberry Irvine, CA 92603
Want to know what your home might be worth? Contact us for a FREE valuation!

Our team is ready to help you sell your home for the highest possible price ASAP
Key Details
Sold Price $2,400,000
Property Type Single Family Home
Sub Type Single Family Home
Listing Status Sold
Purchase Type For Sale
Square Footage 2,546 sqft
Price per Sqft $942
MLS Listing ID CROC24193393
Sold Date 11/15/24
Bedrooms 3
Full Baths 2
Half Baths 1
HOA Fees $150/mo
Originating Board California Regional MLS
Year Built 1978
Lot Size 7,050 Sqft
Property Description
Enjoy the peace and tranquility that is Turtle Rock! Set among the naturally beautiful rolling hills you will find this spacious home. With over 2500 square feet of living space (3 bedrooms plus possible 4th bedroom currently an office) and an extra large lot, this home in beautiful Highlands Garden will delight you. The unique floor plan has elevated the sunken floor in the living room to allow for ease in decorating. This home also features an inviting office with light wood shelving and windows overlooking the back yard. Some have converted the office to a fourth bedroom...easily done. The kitchen and master bath have been remodeled with maple cabinets and pull-out drawers and engineered stone counters. The primary bedroom suite also features a steam bath. The huge primary bedroom has vaulted ceilings and a lovely balcony on which you can enjoy your morning coffee! The additional two bedrooms are spacious and one even features a window seat with under seat storage. Solar panels included and are fully paid for. What a delightful way to relax and watch nature! The spacious rear yard has numerous fruit trees and the expansive patio was beautifully designed by a landscape architect. A fish pond is an added feature! Enjoy a close distance to Turtle Rock Park, Bommer Canyon Pr
Location
State CA
County Orange
Area Tr - Turtle Rock
Zoning R-1
Rooms
Dining Room Breakfast Bar, Dining Area in Living Room
Kitchen Dishwasher, Garbage Disposal, Microwave, Other, Oven - Electric
Interior
Heating Forced Air
Cooling Central AC, Central Forced Air - Gas
Fireplaces Type Living Room
Laundry Gas Hookup, In Laundry Room, 30, Other, 38, Washer, Dryer
Exterior
Garage Private / Exclusive, Garage, Common Parking Area, Other
Garage Spaces 2.0
Fence Wood
Pool Community Facility, Spa - Community Facility
View Hills, Forest / Woods
Roof Type Shingle,Concrete
Building
Lot Description Corners Marked
Foundation Concrete Slab
Water District - Public
Others
Tax ID 46342319
Special Listing Condition Not Applicable
Read Less

© 2024 MLSListings Inc. All rights reserved.
Bought with Fatima Ghassemian
GET MORE INFORMATION





