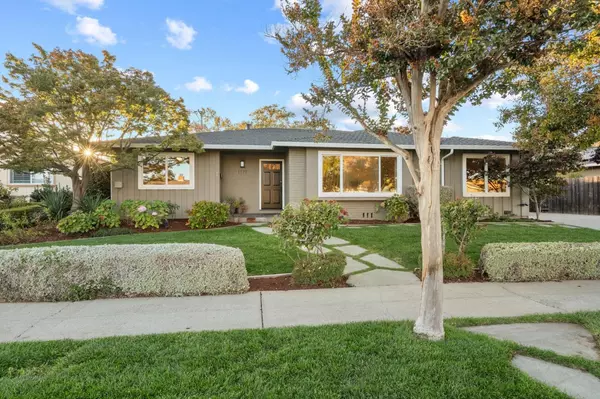For more information regarding the value of a property, please contact us for a free consultation.
1177 Runnymede DR San Jose, CA 95117
Want to know what your home might be worth? Contact us for a FREE valuation!

Our team is ready to help you sell your home for the highest possible price ASAP
Key Details
Sold Price $2,640,000
Property Type Single Family Home
Sub Type Single Family Home
Listing Status Sold
Purchase Type For Sale
Square Footage 2,176 sqft
Price per Sqft $1,213
MLS Listing ID ML81985378
Sold Date 11/18/24
Bedrooms 3
Full Baths 2
Year Built 1962
Lot Size 8,030 Sqft
Property Description
Nestled in the vibrant and welcoming heart of the Eden Neighborhood, this home features a large living room with seamless indoor/outdoor flow, a built-in bar, and direct access to a large yard and versatile bonus room. The bonus room off the garage is a multifunctional space, ideal as a home office, guest room, workout area, or game room, all enhanced by a responsive mini-split system for quick heating and cooling. The home has both grassy areas and a paver track that wraps around the garage. An added bonus is the direct back gate access to Primary Plus Schools field, playground, and basketball hoops. Enjoy participating in Eden Neighborhood Associations year-round events, including movie nights, annual picnics, Christmas hay rides, Diwali celebrations, and regular cricket games at the school field. Midway between Santana Row and Downtown Campbell with a straightforward commute via 280, this home combines practicality with tranquility on a quiet street with no through traffic.
Location
State CA
County Santa Clara
Area Campbell
Zoning R1-8
Rooms
Family Room Separate Family Room
Other Rooms Bonus / Hobby Room
Dining Room Eat in Kitchen, Formal Dining Room
Kitchen Cooktop - Gas, Dishwasher, Exhaust Fan, Garbage Disposal, Oven - Double, Oven Range - Built-In, Oven Range - Electric, Refrigerator
Interior
Heating Central Forced Air - Gas
Cooling Central AC
Flooring Carpet, Hardwood, Tile, Vinyl / Linoleum
Fireplaces Type Family Room, Gas Burning
Laundry Electricity Hookup (220V), In Utility Room, Inside, Tub / Sink, Washer / Dryer
Exterior
Exterior Feature Back Yard, Fenced, Sprinklers - Auto, Sprinklers - Lawn, Storage Shed / Structure
Garage Detached Garage, Off-Street Parking, On Street, Room for Oversized Vehicle
Garage Spaces 1.0
Fence Fenced Back, Wood
Utilities Available Public Utilities
Roof Type Composition,Foam
Building
Story 1
Foundation Concrete Perimeter and Slab
Sewer Sewer - Public
Water Public
Level or Stories 1
Others
Tax ID 299-05-018
Horse Property No
Special Listing Condition Not Applicable
Read Less

© 2024 MLSListings Inc. All rights reserved.
Bought with Chao Wen • Compass
GET MORE INFORMATION





