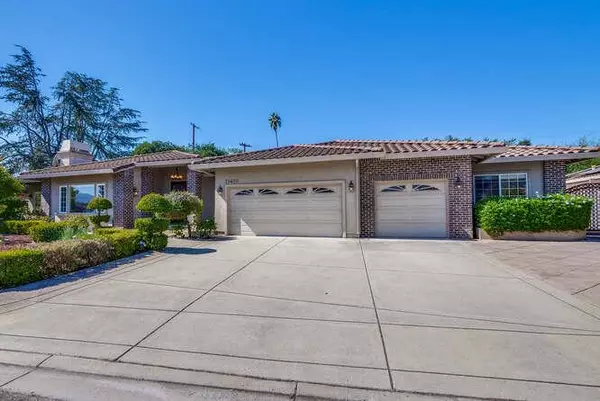For more information regarding the value of a property, please contact us for a free consultation.
13409 Sterling Oak CT Saratoga, CA 95070
Want to know what your home might be worth? Contact us for a FREE valuation!

Our team is ready to help you sell your home for the highest possible price ASAP
Key Details
Sold Price $3,150,000
Property Type Single Family Home
Sub Type Single Family Home
Listing Status Sold
Purchase Type For Sale
Square Footage 3,214 sqft
Price per Sqft $980
MLS Listing ID ML81983257
Sold Date 11/18/24
Style Mediterranean
Bedrooms 5
Full Baths 4
Half Baths 1
Year Built 1998
Lot Size 0.278 Acres
Property Description
WOW! This rare find, 5-bed, 4.5-bath single-story home offers a luxurious blend of comfort and functionality in a quiet cul-de-sac.The east-facing front door welcomes you into an elegant open-concept layout featuring a gourmet kitchen with white shaker cabinets, a central island, and spacious living and dining area, perfect for entertaining. The master suite has a private entrance to the backyard, a bathroom with a separate shower and soaking tub, and a large walk-in closet with Elfa organizers. All other bedrooms are ensuite, ensuring privacy and comfort.The home also includes a grandparents retreat with a dedicated study or junior living room, giving grandparents their own space. For those who work remotely, a private office is situated on the side of the house, ensuring focus without disturbing others.Outdoors, the property features a heated swimming pool and a pickleball court area for fun and relaxation. Additional highlights include a 3-car garage, 4 driveway parking spaces, and a Tesla in-wall charging station.The home is equipped with solar panels that power the property. A dual-zone HVAC, and a whole-house water filtration/ softer system. Combining style and practicality, this move-in-ready home is perfect for multi-generational living. Dont miss it!
Location
State CA
County Santa Clara
Area Saratoga
Zoning R110
Rooms
Family Room Kitchen / Family Room Combo
Other Rooms Bonus / Hobby Room, Den / Study / Office, Laundry Room, Office Area, Storage
Dining Room Breakfast Bar, Dining Area, Eat in Kitchen
Kitchen Cooktop - Gas, Countertop - Quartz, Dishwasher, Exhaust Fan, Freezer, Garbage Disposal, Island, Oven - Double, Pantry, Refrigerator, Trash Compactor, Wine Refrigerator
Interior
Heating Central Forced Air, Heating - 2+ Zones
Cooling Central AC, Multi-Zone
Flooring Hardwood, Laminate, Tile, Vinyl / Linoleum
Fireplaces Type Family Room, Gas Log, Living Room, Primary Bedroom
Laundry Electricity Hookup (220V), In Utility Room, Tub / Sink, Washer / Dryer
Exterior
Exterior Feature Back Yard, BBQ Area, Fenced, Low Maintenance, Outdoor Kitchen, Sprinklers - Auto, Storage Shed / Structure, Other
Garage Attached Garage
Garage Spaces 3.0
Fence Wood
Pool Pool - Fenced, Pool - Heated, Pool / Spa Combo, Spa - In Ground
Utilities Available Public Utilities, Solar Panels - Owned
Roof Type Tile
Building
Story 1
Foundation Concrete Perimeter, Crawl Space
Sewer Sewer - Public
Water Public
Level or Stories 1
Others
Tax ID 389-46-011
Horse Property No
Special Listing Condition Not Applicable
Read Less

© 2024 MLSListings Inc. All rights reserved.
Bought with Stephanie Feng • BQ Realty
GET MORE INFORMATION





