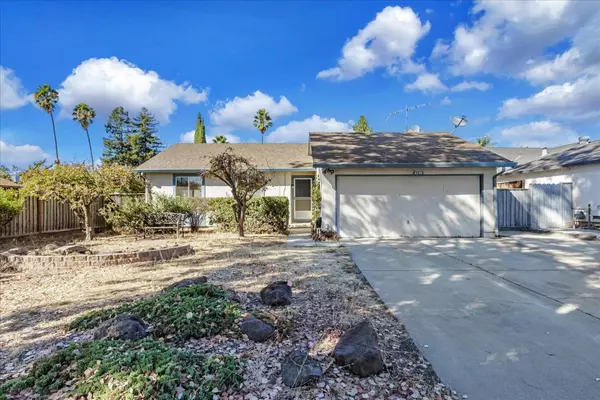For more information regarding the value of a property, please contact us for a free consultation.
2705 Sierra RD San Jose, CA 95132
Want to know what your home might be worth? Contact us for a FREE valuation!

Our team is ready to help you sell your home for the highest possible price ASAP
Key Details
Sold Price $1,300,000
Property Type Single Family Home
Sub Type Single Family Home
Listing Status Sold
Purchase Type For Sale
Square Footage 1,067 sqft
Price per Sqft $1,218
MLS Listing ID ML81981662
Sold Date 11/18/24
Bedrooms 3
Full Baths 2
Year Built 1973
Lot Size 6,000 Sqft
Property Description
Welcome to this charming 3-bedroom, 2-bath single-family home in the highly desirable Berryessa neighborhood, making its debut on the market for the first time in 51 years! Conveniently located, this inviting residence is filled with natural light and offers a cozy living room with a wood-burning fireplace, newer carpet, and laminate flooring. The updated kitchen boasts granite countertops and opens into a bright dining area, complete with a sliding door leading to the outdoor patio and a spacious backyard. Copper piping. This home offers the perfect balance of comfort and accessibility, with shops, restaurants, light rail, and Villa Sports all within walking distance. Just a short drive away are BART stations and the renowned Berryessa Flea Market. With easy access to major freeways like 680, 280, 880, and 101, commuting and exploring the Bay Area is a breeze. Don't miss this rare opportunity to own a home that blends convenience, comfort, and charm!
Location
State CA
County Santa Clara
Area Berryessa
Zoning R1-8
Rooms
Family Room No Family Room
Dining Room Dining Area
Kitchen Countertop - Granite, Dishwasher, Exhaust Fan, Garbage Disposal, Oven Range - Electric
Interior
Heating Central Forced Air - Gas
Cooling Window / Wall Unit
Flooring Carpet, Laminate, Tile
Fireplaces Type Living Room, Wood Burning
Laundry In Garage
Exterior
Exterior Feature Other
Garage Attached Garage, On Street, Other
Garage Spaces 2.0
Fence Fenced Back
Utilities Available Public Utilities
Roof Type Composition
Building
Story 1
Foundation Crawl Space
Sewer Sewer Connected
Water Public
Level or Stories 1
Others
Tax ID 589-23-071
Horse Property No
Special Listing Condition Not Applicable
Read Less

© 2024 MLSListings Inc. All rights reserved.
Bought with Axis Team • Aspire Homes
GET MORE INFORMATION





