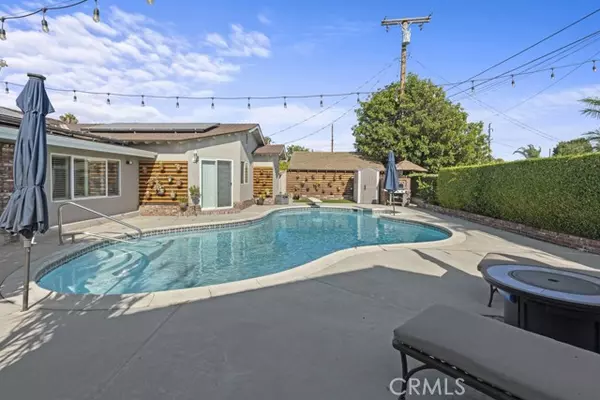For more information regarding the value of a property, please contact us for a free consultation.
446 E Tudor ST Covina, CA 91722
Want to know what your home might be worth? Contact us for a FREE valuation!

Our team is ready to help you sell your home for the highest possible price ASAP
Key Details
Sold Price $950,000
Property Type Single Family Home
Sub Type Single Family Home
Listing Status Sold
Purchase Type For Sale
Square Footage 2,422 sqft
Price per Sqft $392
MLS Listing ID CRCV24181049
Sold Date 11/18/24
Style Ranch
Bedrooms 4
Full Baths 3
Originating Board California Regional MLS
Year Built 1961
Lot Size 8,313 Sqft
Property Description
This beautiful 4 bedroom, 3.25 bath, Ranch style home is ready for new memories! It offers 2,422 square feet of living space, plus sparkling pool and manicured landscape. Brand new exterior paint, and brick front porch - add to the amazing curb appeal. Your expansive living room includes a double-sided wood burning fireplace. It's open to the dining room with sliders out to the backyard, for easy entertaining. There's an additional dining area in your family style kitchen. With a built-in cooktop and plenty of cabinets and counter space, it's truly the heart of the home. The primary suite is a relaxing retreat, offering an en-suite bathroom with double sinks and walk-in shower. You'll enjoy private access to your backyard and a large walk-in closet. 3 additional bedrooms with plantation shutters and ample closet space, plus built-in hallway cabinetry - means you'll have a place for everything! The hallway bathroom was recently renovated with beautiful wood vanity, and modern light fixtures. There is custom office space upgraded with a built-in oak desk and cabinetry. Invite all your friends and family to gather in the backyard! Replastered pool with baja shelf, thriving succulent walls, and spacious deck for suntanning - it's a California homeowner's dream. There's also a sha
Location
State CA
County Los Angeles
Area 614 - Covina
Rooms
Family Room Other
Dining Room Formal Dining Room, In Kitchen, Other
Kitchen Oven Range - Built-In
Interior
Cooling Central AC
Fireplaces Type Dining Room, Family Room
Laundry In Laundry Room, Other
Exterior
Garage Garage
Garage Spaces 2.0
Fence Other, 2
Pool Pool - In Ground, 31, Pool - Yes
View Hills, Local/Neighborhood
Roof Type Composition
Building
Lot Description Grade - Level
Story One Story
Foundation Concrete Slab
Water District - Public
Architectural Style Ranch
Others
Tax ID 8406023022
Special Listing Condition Not Applicable
Read Less

© 2024 MLSListings Inc. All rights reserved.
Bought with Julio Arias
GET MORE INFORMATION





