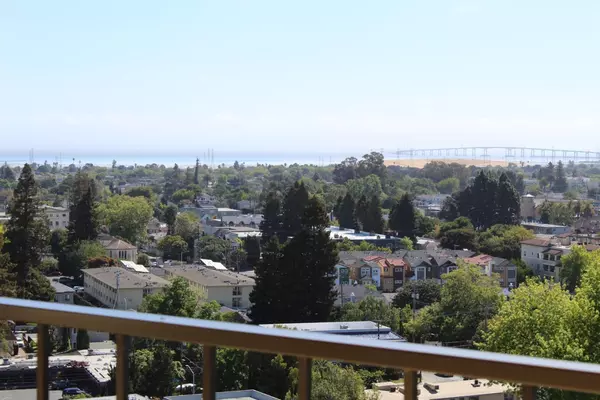For more information regarding the value of a property, please contact us for a free consultation.
50 Mounds RD 409 San Mateo, CA 94402
Want to know what your home might be worth? Contact us for a FREE valuation!

Our team is ready to help you sell your home for the highest possible price ASAP
Key Details
Sold Price $1,695,000
Property Type Condo
Sub Type Condominium
Listing Status Sold
Purchase Type For Sale
Square Footage 2,036 sqft
Price per Sqft $832
MLS Listing ID ML81981988
Sold Date 11/18/24
Style Traditional
Bedrooms 2
Full Baths 2
HOA Fees $1,483/mo
HOA Y/N 1
Year Built 1973
Lot Size 3.943 Acres
Property Description
Welcome to Top of the Mounds, San Mateo's premiere luxury condominium community. This luxury condominium has been completely remodeled with high-end finishes and appliances. This unit has fantastic bay views and an expansive balcony.. The remodeled kitchen boast the latest high-end appliances and wood cabinetry. The newer kitchen features a Wolf double oven and stove top, Bosch refrigerator, granite counters and newer amenities to make your cooking experience a delight. The guest bathroom has a stall marble shower and newer fixtures. The master suite has a great bay views as do all the rooms and the master bath marble stall shower has frameless glass, Hansgrophe shower controls and separate tub. There's a two car semi private garage with large storage locker. This is a security building with a doorman. There are to many top amenities to mention including newer hardwood floors in all the living areas and hallways except the bedrooms.
Location
State CA
County San Mateo
Area San Mateo Park / El Cerrito Park
Building/Complex Name Top of the Mounds
Zoning RM00R3
Rooms
Family Room No Family Room
Dining Room Breakfast Nook, Dining "L", Eat in Kitchen
Kitchen Oven - Self Cleaning, Oven Range - Built-In, Oven Range - Electric, Pantry, Refrigerator
Interior
Heating Central Forced Air
Cooling Central AC
Flooring Carpet, Hardwood, Tile
Fireplaces Type Gas Log, Living Room
Laundry In Utility Room, Washer / Dryer
Exterior
Garage Detached Garage, Gate / Door Opener, Tandem Parking
Garage Spaces 2.0
Pool Pool - Heated, Pool - In Ground, Pool / Spa Combo, Spa / Hot Tub
Community Features Community Pool, Door Person, Elevator, Gym / Exercise Facility, Organized Activities, Recreation Room, Sauna / Spa / Hot Tub, Trash Chute
Utilities Available Public Utilities
View Bay, Bridge , City Lights, Mountains, Neighborhood, Water
Roof Type Tar and Gravel
Building
Lot Description Views
Story 1
Foundation Concrete Perimeter, Concrete Perimeter and Slab
Sewer Sewer - Public
Water Public
Level or Stories 1
Others
HOA Fee Include Common Area Electricity,Door Person,Exterior Painting,Fencing,Garbage,Hot Water,Insurance - Common Area,Landscaping / Gardening,Maintenance - Common Area,Maintenance - Exterior,Maintenance - Road,Management Fee,Pool, Spa, or Tennis,Recreation Facility,Reserves,Roof,Security Service,Sewer
Restrictions Pets - Allowed,Pets - Number Restrictions,Pets - Rules
Tax ID 105-190-090
Security Features Controlled / Secured Access,Fire System - Sprinkler,Secured Garage / Parking,Security Building,Security Lights,Security Service
Horse Property No
Special Listing Condition Not Applicable
Read Less

© 2024 MLSListings Inc. All rights reserved.
Bought with Alicia Sanguinetti • Compass
GET MORE INFORMATION





