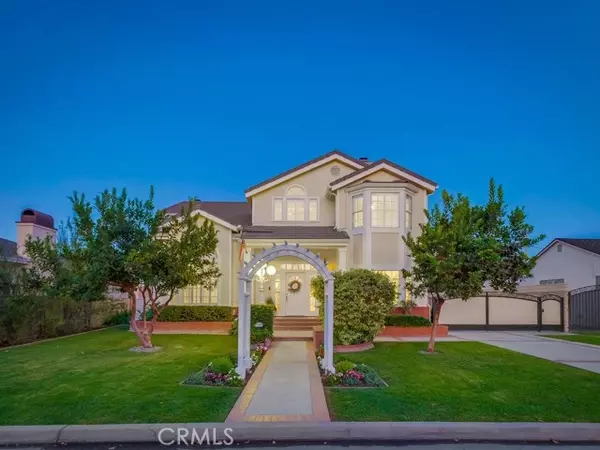For more information regarding the value of a property, please contact us for a free consultation.
4440 Stanbridge AVE Long Beach, CA 90808
Want to know what your home might be worth? Contact us for a FREE valuation!

Our team is ready to help you sell your home for the highest possible price ASAP
Key Details
Sold Price $1,878,000
Property Type Single Family Home
Sub Type Single Family Home
Listing Status Sold
Purchase Type For Sale
Square Footage 3,293 sqft
Price per Sqft $570
MLS Listing ID CRSB24198174
Sold Date 11/15/24
Bedrooms 4
Full Baths 3
Originating Board California Regional MLS
Year Built 1943
Lot Size 9,403 Sqft
Property Description
This beautifully remodeled home offers a seamless blend of comfort and luxury, designed with meticulous attention to detail. Located in the highly sought-after Lakewood Village, this spacious 4-bedroom, 3-bathroom home boasts an open floor plan, perfect for modern living. Step inside to find stunning refinished oak floors and brand-new carpet throughout. The large chef's kitchen is a culinary dream, featuring custom cabinetry, a top-of-the-line Thermador stove, refrigerator and dishwasher, and both casual kitchen dining and a formal dining room. The home is ideal for hosting, with an extra-large family room and an adjacent sunroom that invites relaxation. The primary suite is a private retreat, complete with a cozy sitting room, two large walk-in closets, and a newly remodeled master bathroom. The custom craftsmanship continues throughout the home, providing both functionality and elegance. Outside, the backyard oasis awaits, featuring a large pool with solar heating, a comfortable sitting area, and a spacious pool house for entertaining or extra storage. A detached garage with custom shelving and attic space ensures you have room for everything, while a long driveway provides ample parking. This home truly offers it all-modern amenities, custom finishes, and a prime location
Location
State CA
County Los Angeles
Area 29 - Lakewood Village
Zoning LBR1N
Rooms
Family Room Other
Dining Room Formal Dining Room, Other
Kitchen Dishwasher, Hood Over Range, Microwave, Other, Oven - Double, Pantry, Refrigerator
Interior
Heating Gas, Central Forced Air, Fireplace
Cooling Central AC, Central Forced Air - Gas
Fireplaces Type Family Room
Laundry Gas Hookup, 30, Other
Exterior
Garage Spaces 2.0
Pool Heated - Gas, Pool - Gunite, Pool - In Ground, 21, Pool - Yes, Heated - Solar
View Local/Neighborhood
Roof Type Composition
Building
Foundation Concrete Perimeter
Sewer Sewer Available
Water Hot Water, District - Public
Others
Tax ID 7180030003
Special Listing Condition Not Applicable
Read Less

© 2024 MLSListings Inc. All rights reserved.
Bought with Rachel Adkins
GET MORE INFORMATION





