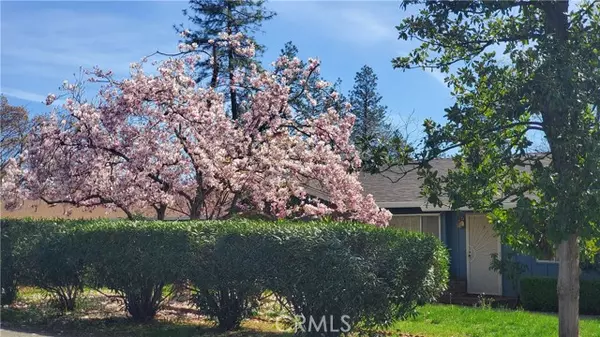For more information regarding the value of a property, please contact us for a free consultation.
1854 Salida WAY Paradise, CA 95969
Want to know what your home might be worth? Contact us for a FREE valuation!

Our team is ready to help you sell your home for the highest possible price ASAP
Key Details
Sold Price $275,000
Property Type Single Family Home
Sub Type Single Family Home
Listing Status Sold
Purchase Type For Sale
Square Footage 1,446 sqft
Price per Sqft $190
MLS Listing ID CRSN24080226
Sold Date 11/14/24
Bedrooms 2
Full Baths 2
Originating Board California Regional MLS
Year Built 1972
Lot Size 0.390 Acres
Property Description
This charming single-family residence, built in 1972, offers a cozy retreat with plenty of space to unwind and entertain. With 1,506 square feet of living space, this two-bedroom, two-bathroom home is filled with delightful features and thoughtful details. As you step inside, you'll be greeted by the warmth of the large living room, adorned with bright windows and classic window treatments. The focal point of the room is a stunning red brick wood-burning fireplace and mantle, perfect for cozy evenings with loved ones. A red brick planter adds a touch of natural beauty to the space. Adjacent to the living room is a versatile flex room, offering direct access to the expansive backyard through sliding glass doors. Whether you envision this space as a home office, den, or additional living area, the possibilities are endless. To the right of the front entry, you'll discover the dining nook and kitchen, complete with tile counters, a breakfast bar, electric double oven, electric cooktop, and dishwasher. The split floor plan ensures privacy, with the master suite located on the opposite side of the house from the guest bedroom. The master bedroom features plush carpeting, a large window, and a ceiling fan and wall sconce for added beauty. A walk-through vanity area leads to the spaciou
Location
State CA
County Butte
Zoning R1
Rooms
Dining Room Breakfast Bar, Breakfast Nook
Kitchen Dishwasher, Garbage Disposal, Hood Over Range, Other, Oven - Double, Oven - Electric
Interior
Heating Fireplace
Cooling Central AC
Fireplaces Type Living Room, Other Location, Wood Burning
Laundry In Laundry Room, 30, Other, 9
Exterior
Garage Garage, RV Access, Other
Garage Spaces 2.0
Fence Wood
Pool 31, None
View Hills, Local/Neighborhood, Canyon, Forest / Woods
Roof Type Composition
Building
Lot Description Hunting
Story One Story
Sewer Septic Tank / Pump
Water Other, Hot Water, Heater - Electric, District - Public
Others
Tax ID 054280015000
Special Listing Condition Not Applicable
Read Less

© 2024 MLSListings Inc. All rights reserved.
Bought with Douglas Speicher
GET MORE INFORMATION





