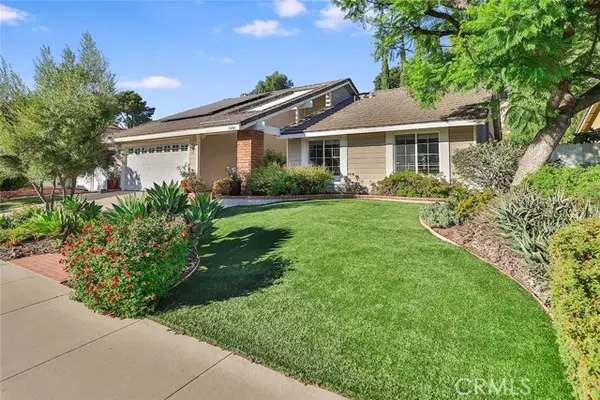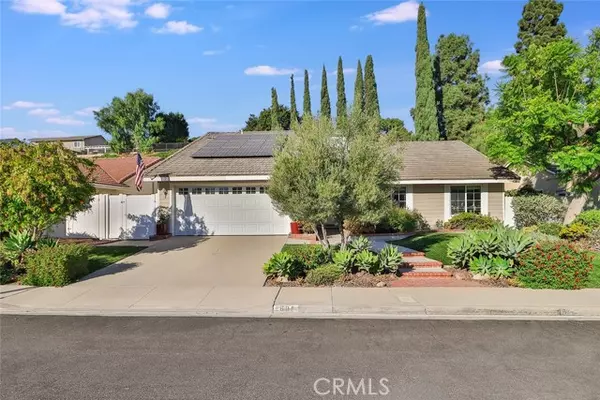For more information regarding the value of a property, please contact us for a free consultation.
1681 Alderwood PL Thousand Oaks, CA 91362
Want to know what your home might be worth? Contact us for a FREE valuation!

Our team is ready to help you sell your home for the highest possible price ASAP
Key Details
Sold Price $1,125,000
Property Type Single Family Home
Sub Type Single Family Home
Listing Status Sold
Purchase Type For Sale
Square Footage 1,750 sqft
Price per Sqft $642
MLS Listing ID CRSR24217280
Sold Date 11/14/24
Bedrooms 4
Full Baths 2
Originating Board California Regional MLS
Year Built 1974
Lot Size 9,583 Sqft
Property Description
Welcome to your dream home in the highly sought-after Oakbrook Highlands! This immaculate single-story residence boasts 4 spacious bedrooms and 2 modern bathrooms, perfect for families of any size. Step inside to discover beautiful wood floors that flow throughout the bright and airy living spaces. The vaulted ceilings enhance the sense of openness, while the dual-sided fireplace adds warmth and charm to both the living and family rooms. The heart of the home is the stylish kitchen, featuring granite countertops and backsplash, extensive custom cabinetry featuring pull out drawers as well as stainless steel appliances, ideal for culinary enthusiasts. Enjoy seamless indoor-outdoor living with a private backyard oasis, complete with a heated spa and a pergola-covered patio, ideal for entertaining or relaxing in your own retreat. Additional highlights include built-in cabinetry and desks in one of the bedrooms, making an ideal office space for those that work at home. The primary suite features a large walk-in closet, updated bath and slider to the backyard oasis. The low-maintenance front yard provides curb appeal without the hassle, while the location on a peaceful cul-de-sac ensures tranquility. Enjoy the benefits of owned solar panels and a backup battery, offering energy effici
Location
State CA
County Ventura
Area Toe - Thousand Oaks East
Zoning RPD2.5
Rooms
Dining Room Breakfast Bar, Other
Kitchen Dishwasher, Garbage Disposal, Microwave, Oven Range - Gas, Refrigerator
Interior
Heating Forced Air
Cooling Central AC
Fireplaces Type Family Room, Gas Burning, Living Room, Other, Dual See Thru
Laundry In Garage
Exterior
Garage Garage, Other
Garage Spaces 2.0
Fence Other, 22
Pool Pool - Heated, 21, None, Spa - Private
View None
Building
Lot Description Corners Marked
Story One Story
Water District - Public
Others
Tax ID 5700130055
Special Listing Condition Not Applicable
Read Less

© 2024 MLSListings Inc. All rights reserved.
Bought with Victoria Stephen
GET MORE INFORMATION





